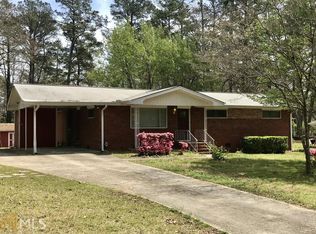Closed
$439,900
731 Pine Valley Rd SW, Mableton, GA 30126
4beds
2,532sqft
Single Family Residence
Built in 1964
0.98 Acres Lot
$428,500 Zestimate®
$174/sqft
$2,695 Estimated rent
Home value
$428,500
Estimated sales range
Not available
$2,695/mo
Zestimate® history
Loading...
Owner options
Explore your selling options
What's special
Location! Location! Location! Welcome home to the desirable Mableton area. This Custom-Built 4 sided Brick Ranch Home has been Lovingly Maintained. Pride of Ownership is Obvious and makes this Home Move In Ready. The Updated, Custom Kitchen offers lots of Cabinet Space, Beautiful Granite Countertops and is open to a Spacious, Light Filled, Breakfast Nook and Separate Dining Room. A Large Living Room and Den offers great Living and Entertaining Space. There are Three Spacious Bedrooms on the Main Floor in addition to a Guest Suite on the Basement Level with Exterior Access. The Two Secondary Bedrooms are separated by a Custom Jack and Jill Bathroom. The Basement has a large Utility Room/Storage space and a Clean, Water Tight, Vapor Barrier Crawl Space. Too many Upgrades to mention but here are a few: Hardwood Floors throughout, Crown Molding, Plantation Shutters, New Dishwasher in 2024, Roof replaced in 2013, Garage Epoxy Flooring, and Updated Windows within the last 10 years. In addition to the Rocking Chair Front Porch, the Backyard features a Spacious, Private Outdoor Living and Entertaining Space. Easy access to I-20, Downtown Atlanta, Hartsfield Jackson Airport and even Alabama. Close to Hospital, Dining, Entertainment and Shopping. Great schools. You will love this home.
Zillow last checked: 8 hours ago
Listing updated: March 31, 2025 at 08:14pm
Listed by:
Deborah S Collett 770-377-8977,
Sibley Realty & Associates LLC
Bought with:
Edward Printz, 388387
Virtual Properties Realty.com
Source: GAMLS,MLS#: 10468057
Facts & features
Interior
Bedrooms & bathrooms
- Bedrooms: 4
- Bathrooms: 3
- Full bathrooms: 3
- Main level bathrooms: 2
- Main level bedrooms: 3
Kitchen
- Features: Kitchen Island, Solid Surface Counters
Heating
- Central, Natural Gas
Cooling
- Ceiling Fan(s), Central Air, Electric
Appliances
- Included: Convection Oven, Cooktop, Dishwasher, Gas Water Heater, Microwave, Oven
- Laundry: In Garage
Features
- Master On Main Level, Tile Bath
- Flooring: Hardwood
- Windows: Double Pane Windows
- Basement: Bath Finished,Finished,Partial,Unfinished
- Number of fireplaces: 1
- Fireplace features: Factory Built, Family Room
Interior area
- Total structure area: 2,532
- Total interior livable area: 2,532 sqft
- Finished area above ground: 2,091
- Finished area below ground: 441
Property
Parking
- Total spaces: 2
- Parking features: Attached, Garage, Garage Door Opener, Kitchen Level
- Has attached garage: Yes
Accessibility
- Accessibility features: Other
Features
- Levels: One
- Stories: 1
- Patio & porch: Patio
- Waterfront features: No Dock Or Boathouse, No Dock Rights
Lot
- Size: 0.98 Acres
- Features: Corner Lot, Level
Details
- Parcel number: 18003900270
Construction
Type & style
- Home type: SingleFamily
- Architectural style: Brick 4 Side,Ranch
- Property subtype: Single Family Residence
Materials
- Brick
- Foundation: Block
- Roof: Composition
Condition
- Resale
- New construction: No
- Year built: 1964
Utilities & green energy
- Electric: 220 Volts
- Sewer: Public Sewer
- Water: Public
- Utilities for property: Cable Available, Electricity Available, Natural Gas Available, Sewer Connected
Community & neighborhood
Security
- Security features: Smoke Detector(s)
Community
- Community features: None
Location
- Region: Mableton
- Subdivision: None
HOA & financial
HOA
- Has HOA: No
- Services included: None
Other
Other facts
- Listing agreement: Exclusive Right To Sell
- Listing terms: Cash,Conventional,FHA
Price history
| Date | Event | Price |
|---|---|---|
| 3/31/2025 | Sold | $439,900$174/sqft |
Source: | ||
| 3/6/2025 | Pending sale | $439,900$174/sqft |
Source: | ||
| 2/28/2025 | Listed for sale | $439,900$174/sqft |
Source: | ||
Public tax history
| Year | Property taxes | Tax assessment |
|---|---|---|
| 2024 | $608 +93.8% | $131,604 +28.8% |
| 2023 | $314 -39.7% | $102,152 |
| 2022 | $520 +14.5% | $102,152 +27.5% |
Find assessor info on the county website
Neighborhood: 30126
Nearby schools
GreatSchools rating
- 3/10Mableton Elementary SchoolGrades: PK-5Distance: 1 mi
- 5/10Garrett Middle SchoolGrades: 6-8Distance: 4.1 mi
- 4/10Pebblebrook High SchoolGrades: 9-12Distance: 0.5 mi
Schools provided by the listing agent
- Elementary: Mableton
- Middle: Garrett
- High: Pebblebrook
Source: GAMLS. This data may not be complete. We recommend contacting the local school district to confirm school assignments for this home.
Get a cash offer in 3 minutes
Find out how much your home could sell for in as little as 3 minutes with a no-obligation cash offer.
Estimated market value$428,500
Get a cash offer in 3 minutes
Find out how much your home could sell for in as little as 3 minutes with a no-obligation cash offer.
Estimated market value
$428,500
