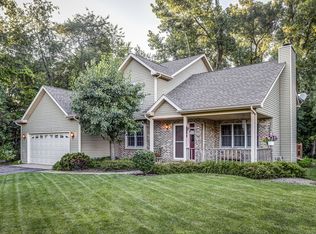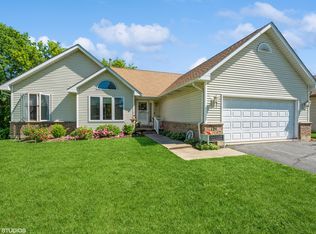Closed
$400,000
731 Roger Rd, Woodstock, IL 60098
3beds
2,160sqft
Single Family Residence
Built in 1993
0.32 Acres Lot
$402,700 Zestimate®
$185/sqft
$2,488 Estimated rent
Home value
$402,700
$370,000 - $439,000
$2,488/mo
Zestimate® history
Loading...
Owner options
Explore your selling options
What's special
This beautiful home offers a 1/3 acre lot overlooking a peaceful pond and nature area. The fully fenced backyard is ideal for kids and pets, while the expansive deck and screened-in gazebo provide the perfect space to unwind or entertain. Step inside to a vaulted entry and two story living room with a stunning floor-to-ceiling wood-burning fireplace and hardwood floors. The formal dining room also features hardwood flooring and a charming corner cabinet and flows into a well-appointed kitchen with granite countertops and breakfast bar. The family room off the kitchen is the perfect place to relax with a full wall of built ins and place for TV. A powder room, mud room and separate laundry room complete the 1st floor living space. Upstairs, the spacious primary suite is a true retreat with French doors, a soaker tub, and full wall of closets. There are two more bedrooms (one being used as office) and a full bath upstairs as well. The partially finished basement expands your potential living space with a large open space, a separate bar and full bath- this space is ready for your re-imagining! A 3-car garage provides plenty of space for vehicles, hobbies, or storage. Quiet non through street too!
Zillow last checked: 8 hours ago
Listing updated: July 08, 2025 at 10:16am
Listing courtesy of:
Tamara O'Connor, CRS,GRI 630-485-4214,
Premier Living Properties
Bought with:
Yolonda Moenning
Keller Williams North Shore West
Source: MRED as distributed by MLS GRID,MLS#: 12381585
Facts & features
Interior
Bedrooms & bathrooms
- Bedrooms: 3
- Bathrooms: 4
- Full bathrooms: 3
- 1/2 bathrooms: 1
Primary bedroom
- Features: Flooring (Carpet), Window Treatments (Blinds), Bathroom (Full)
- Level: Second
- Area: 270 Square Feet
- Dimensions: 18X15
Bedroom 2
- Features: Flooring (Carpet), Window Treatments (Blinds)
- Level: Second
- Area: 169 Square Feet
- Dimensions: 13X13
Bedroom 3
- Features: Flooring (Carpet), Window Treatments (Blinds)
- Level: Second
- Area: 168 Square Feet
- Dimensions: 14X12
Dining room
- Features: Flooring (Hardwood), Window Treatments (Blinds)
- Level: Main
- Area: 160 Square Feet
- Dimensions: 16X10
Family room
- Features: Flooring (Carpet), Window Treatments (Blinds)
- Level: Main
- Area: 330 Square Feet
- Dimensions: 22X15
Foyer
- Level: Main
- Area: 40 Square Feet
- Dimensions: 8X5
Game room
- Features: Flooring (Other)
- Level: Basement
- Area: 462 Square Feet
- Dimensions: 33X14
Kitchen
- Features: Kitchen (Eating Area-Breakfast Bar, Eating Area-Table Space, Pantry-Closet), Flooring (Wood Laminate)
- Level: Main
- Area: 160 Square Feet
- Dimensions: 16X10
Laundry
- Features: Flooring (Vinyl)
- Level: Main
- Area: 30 Square Feet
- Dimensions: 06X05
Living room
- Features: Flooring (Hardwood), Window Treatments (Blinds)
- Level: Main
- Area: 221 Square Feet
- Dimensions: 17X13
Recreation room
- Features: Flooring (Other)
- Level: Basement
- Area: 400 Square Feet
- Dimensions: 25X16
Heating
- Natural Gas, Forced Air
Cooling
- Central Air
Appliances
- Included: Dishwasher, Refrigerator
- Laundry: Main Level
Features
- Cathedral Ceiling(s), Wet Bar
- Flooring: Hardwood, Laminate
- Windows: Screens, Skylight(s)
- Basement: Finished,Full
- Attic: Unfinished
- Number of fireplaces: 1
- Fireplace features: Wood Burning, Living Room
Interior area
- Total structure area: 3,142
- Total interior livable area: 2,160 sqft
- Finished area below ground: 700
Property
Parking
- Total spaces: 3
- Parking features: Concrete, Garage Door Opener, On Site, Garage Owned, Attached, Garage
- Attached garage spaces: 3
- Has uncovered spaces: Yes
Accessibility
- Accessibility features: No Disability Access
Features
- Stories: 2
- Patio & porch: Deck, Patio
- Fencing: Fenced
- Waterfront features: Pond
Lot
- Size: 0.32 Acres
- Dimensions: 75 X 200
- Features: Cul-De-Sac
Details
- Additional structures: Gazebo
- Parcel number: 0832426005
- Special conditions: None
- Other equipment: Sump Pump
Construction
Type & style
- Home type: SingleFamily
- Architectural style: Contemporary
- Property subtype: Single Family Residence
Materials
- Vinyl Siding, Clad Trim
- Foundation: Concrete Perimeter
- Roof: Asphalt
Condition
- New construction: No
- Year built: 1993
Details
- Builder model: CUSTOM
Utilities & green energy
- Electric: Circuit Breakers, 200+ Amp Service
- Sewer: Public Sewer
- Water: Public
Community & neighborhood
Community
- Community features: Lake, Curbs, Sidewalks, Street Lights, Street Paved
Location
- Region: Woodstock
- Subdivision: Edgewood
HOA & financial
HOA
- Services included: None
Other
Other facts
- Listing terms: Conventional
- Ownership: Fee Simple
Price history
| Date | Event | Price |
|---|---|---|
| 7/8/2025 | Sold | $400,000+0%$185/sqft |
Source: | ||
| 7/2/2025 | Pending sale | $399,900$185/sqft |
Source: | ||
| 6/9/2025 | Contingent | $399,900$185/sqft |
Source: | ||
| 6/6/2025 | Listed for sale | $399,900+81.8%$185/sqft |
Source: | ||
| 5/30/2017 | Sold | $220,000-3.5%$102/sqft |
Source: | ||
Public tax history
| Year | Property taxes | Tax assessment |
|---|---|---|
| 2024 | $8,771 +3.7% | $102,281 +9.3% |
| 2023 | $8,454 -12.7% | $93,536 -5.3% |
| 2022 | $9,683 +5.4% | $98,796 +7.5% |
Find assessor info on the county website
Neighborhood: 60098
Nearby schools
GreatSchools rating
- NAVerda Dierzen Early Learning CenterGrades: PK-K,2Distance: 0.6 mi
- 9/10Northwood Middle SchoolGrades: 6-8Distance: 0.6 mi
- NAClay AcademyGrades: PK-12Distance: 1.1 mi
Schools provided by the listing agent
- Elementary: Mary Endres Elementary School
- Middle: Northwood Middle School
- High: Woodstock North High School
- District: 200
Source: MRED as distributed by MLS GRID. This data may not be complete. We recommend contacting the local school district to confirm school assignments for this home.
Get a cash offer in 3 minutes
Find out how much your home could sell for in as little as 3 minutes with a no-obligation cash offer.
Estimated market value$402,700
Get a cash offer in 3 minutes
Find out how much your home could sell for in as little as 3 minutes with a no-obligation cash offer.
Estimated market value
$402,700

