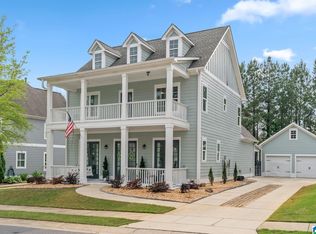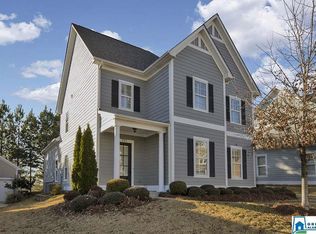Sold for $495,000
$495,000
731 Rosebury Rd, Helena, AL 35080
4beds
2,952sqft
Single Family Residence
Built in 2016
6,969.6 Square Feet Lot
$481,200 Zestimate®
$168/sqft
$2,668 Estimated rent
Home value
$481,200
$457,000 - $505,000
$2,668/mo
Zestimate® history
Loading...
Owner options
Explore your selling options
What's special
The perfect blend of hospitality & charm + the only floor plan of its kind can be yours! With a ridge lot view boasting over 2900+ sqft of luxury living - 10 ft ceilings, 8 ft doors, ALL NEW high end tile on main (NO CARPET), fresh paint, brand NEW carpet upstairs + an ABUNDANCE OF NATURAL LIGHT pouring in from every angel. A chef's kitchen w/double ovens, gas cooktop, & the oversized island is an entertainers dream! The vaulted Master Suite features a brand new free standing soaking tub & an incredible double shower! Upstairs you will find 3 additional very spacious BRs, 2 full BTHs + a HUGE family/den area. With the back yard & courtyard fully fenced you can feel at ease w/family and pets during your summer BBQs. Hillsboro is a way of life w/ numerous community events throughout the year. A neighborhood clubhouse, pool, park, play ground, green spaces & the Hillsboro walking trials. This home & community invites you to porch-side sweet tea & a place you’ll love to call home!
Zillow last checked: 8 hours ago
Listing updated: June 27, 2025 at 10:02am
Listed by:
Michelle Shunnarah 205-230-8171,
ARC Realty - Hoover
Bought with:
Billy Bowen
RealtySouth Chelsea Branch
Source: GALMLS,MLS#: 21419825
Facts & features
Interior
Bedrooms & bathrooms
- Bedrooms: 4
- Bathrooms: 4
- Full bathrooms: 3
- 1/2 bathrooms: 1
Primary bedroom
- Level: First
Bedroom 1
- Level: Second
Bedroom 2
- Level: Second
Bedroom 3
- Level: Second
Primary bathroom
- Level: First
Bathroom 1
- Level: First
Bathroom 3
- Level: Second
Dining room
- Level: First
Family room
- Level: Second
Kitchen
- Features: Stone Counters, Breakfast Bar, Kitchen Island, Pantry
- Level: First
Basement
- Area: 0
Heating
- Heat Pump
Cooling
- Electric, Ceiling Fan(s)
Appliances
- Included: ENERGY STAR Qualified Appliances, Gas Cooktop, Dishwasher, Disposal, Microwave, Electric Oven, Self Cleaning Oven, Double Oven, Refrigerator, Stainless Steel Appliance(s), Gas Water Heater
- Laundry: Electric Dryer Hookup, Washer Hookup, Main Level, Laundry Room, Laundry (ROOM), Yes
Features
- Recessed Lighting, High Ceilings, Cathedral/Vaulted, Crown Molding, Smooth Ceilings, Double Shower, Soaking Tub, Linen Closet, Separate Shower, Double Vanity, Sitting Area in Master, Tub/Shower Combo, Walk-In Closet(s)
- Flooring: Carpet, Tile
- Doors: Insulated Door
- Windows: Window Treatments, Double Pane Windows
- Attic: Pull Down Stairs,Walk-up,Yes
- Number of fireplaces: 1
- Fireplace features: Insert, Tile (FIREPL), Ventless, Great Room, Gas
Interior area
- Total interior livable area: 2,952 sqft
- Finished area above ground: 2,952
- Finished area below ground: 0
Property
Parking
- Total spaces: 2
- Parking features: Detached, Driveway, Parking (MLVL), Garage Faces Front
- Garage spaces: 2
- Has uncovered spaces: Yes
Features
- Levels: 2+ story
- Patio & porch: Covered, Patio, Porch
- Exterior features: Sprinkler System
- Pool features: In Ground, Fenced, Community
- Fencing: Fenced
- Has view: Yes
- View description: Mountain(s)
- Waterfront features: No
Lot
- Size: 6,969 sqft
- Features: Interior Lot, Few Trees, Subdivision
Details
- Parcel number: 135164001048.000
- Special conditions: N/A
Construction
Type & style
- Home type: SingleFamily
- Property subtype: Single Family Residence
Materials
- Brick Over Foundation, HardiPlank Type
- Foundation: Slab
Condition
- Year built: 2016
Utilities & green energy
- Water: Public
- Utilities for property: Sewer Connected, Underground Utilities
Green energy
- Energy efficient items: Lighting, Ridge Vent
Community & neighborhood
Community
- Community features: BBQ Area, Bike Trails, Clubhouse, Golf Cart Path, Park, Playground, Sidewalks, Street Lights, Swimming Allowed, Walking Paths, Curbs
Location
- Region: Helena
- Subdivision: Hillsboro Appleford
HOA & financial
HOA
- Has HOA: Yes
- HOA fee: $675 annually
- Amenities included: Management, Other
- Services included: Maintenance Grounds, Utilities for Comm Areas
Other
Other facts
- Price range: $495K - $495K
- Road surface type: Paved
Price history
| Date | Event | Price |
|---|---|---|
| 6/27/2025 | Sold | $495,000$168/sqft |
Source: | ||
| 5/28/2025 | Contingent | $495,000$168/sqft |
Source: | ||
| 5/27/2025 | Listed for sale | $495,000+43.9%$168/sqft |
Source: | ||
| 6/15/2018 | Sold | $343,900$116/sqft |
Source: | ||
| 5/6/2018 | Pending sale | $343,900$116/sqft |
Source: RE/MAX Southern Homes #811589 Report a problem | ||
Public tax history
| Year | Property taxes | Tax assessment |
|---|---|---|
| 2025 | $2,333 +2.3% | $48,440 +2.2% |
| 2024 | $2,281 +6.2% | $47,380 +6.1% |
| 2023 | $2,147 +16.9% | $44,660 +16.5% |
Find assessor info on the county website
Neighborhood: 35080
Nearby schools
GreatSchools rating
- 10/10Helena Elementary SchoolGrades: K-2Distance: 0.2 mi
- 7/10Helena Middle SchoolGrades: 6-8Distance: 1.8 mi
- 7/10Helena High SchoolGrades: 9-12Distance: 1.4 mi
Schools provided by the listing agent
- Elementary: Helena
- Middle: Helena
- High: Helena
Source: GALMLS. This data may not be complete. We recommend contacting the local school district to confirm school assignments for this home.
Get a cash offer in 3 minutes
Find out how much your home could sell for in as little as 3 minutes with a no-obligation cash offer.
Estimated market value$481,200
Get a cash offer in 3 minutes
Find out how much your home could sell for in as little as 3 minutes with a no-obligation cash offer.
Estimated market value
$481,200

