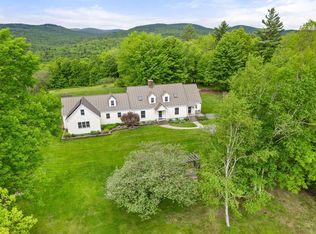Closed
Listed by:
John Wetmore,
Wetmore Real Estate 802-457-1515
Bought with: Four Seasons Sotheby's Int'l Realty
$1,000,000
731 South Perry Road, Barnard, VT 05031
4beds
3,270sqft
Single Family Residence
Built in 1979
9 Acres Lot
$1,086,300 Zestimate®
$306/sqft
$6,088 Estimated rent
Home value
$1,086,300
$945,000 - $1.26M
$6,088/mo
Zestimate® history
Loading...
Owner options
Explore your selling options
What's special
A traditional styled home peacefully located in an area known for substantial and privately sited properties! This 4 bedroom home presents comfortable and practical living space, in a well designed floor plan. The 9 acres feature extensive open lawns surrounding the home and the beauty of a mature maple woodland. An oversize 3 car garage opens to a classic covered front porch entry. On the main level a generous 22 ft. eat-in kitchen adjoins a spacious 19 ft. dining room. In turn, the dining room opens to a large outside deck, ideal for informal meals while viewing lawn activities. This combination of a large kitchen, a bright dining room, and a spacious outside deck are easily the center of home life. Completing the ground floor are a cozy living room with fireplace, a quiet den, a practical laundry room with 3/4 bath, and large entry foyers by each front entry door. On the 2nd floor are 4 well separated bedrooms, 2 quiet office spaces and 2 full baths. The full basement contains a useful 15x13 storage room, a 17x17 workshop with walk out entrance and a large mechanical room. On pastoral land surrounding the home is a game field/family event size level area, great gardening space and stonewalls. An attractive detached 2 car garage provides excellent storage for lawn/sports equipment. The attractive residence is comfortable, with a classic New England appeal. The land is true pastoral Vermont! Equally suited as a beloved vacation retreat or a well located year round residence!
Zillow last checked: 8 hours ago
Listing updated: June 26, 2023 at 01:02pm
Listed by:
John Wetmore,
Wetmore Real Estate 802-457-1515
Bought with:
Leah McLaughry
Four Seasons Sotheby's Int'l Realty
Evan Pierce
Four Seasons Sotheby's Int'l Realty
Source: PrimeMLS,MLS#: 4924974
Facts & features
Interior
Bedrooms & bathrooms
- Bedrooms: 4
- Bathrooms: 3
- Full bathrooms: 2
- 3/4 bathrooms: 1
Heating
- Oil, Wood, Baseboard, Forced Air, Hot Air, Hot Water, Zoned, Wood Stove
Cooling
- Other
Appliances
- Included: Dishwasher, Dryer, Range Hood, Electric Range, Refrigerator, Washer, Wood Cook Stove, Electric Water Heater, Water Heater off Boiler
- Laundry: 1st Floor Laundry
Features
- Dining Area, Kitchen Island, Kitchen/Dining, Natural Light, Natural Woodwork, Soaking Tub, Indoor Storage
- Flooring: Carpet, Tile, Wood
- Windows: Window Treatments, Screens, Double Pane Windows
- Basement: Concrete,Concrete Floor,Full,Interior Stairs,Storage Space,Unfinished,Walkout,Exterior Entry,Interior Entry
- Has fireplace: Yes
- Fireplace features: Wood Burning, Wood Stove Hook-up
Interior area
- Total structure area: 4,278
- Total interior livable area: 3,270 sqft
- Finished area above ground: 3,270
- Finished area below ground: 0
Property
Parking
- Total spaces: 3
- Parking features: Gravel, Auto Open, Direct Entry, Garage, Off Street, On Site, Attached
- Garage spaces: 3
Features
- Levels: One and One Half
- Stories: 1
- Patio & porch: Covered Porch
- Exterior features: Building, Deck, Garden, Natural Shade, Shed, Storage
- Has view: Yes
- View description: Mountain(s)
- Frontage length: Road frontage: 300
Lot
- Size: 9 Acres
- Features: Country Setting, Landscaped, Level, Open Lot, Secluded, Sloped, Trail/Near Trail, Views, Wooded, Near Paths, Near Skiing, Rural
Details
- Additional structures: Outbuilding
- Parcel number: 3000910665
- Zoning description: Residential
Construction
Type & style
- Home type: SingleFamily
- Architectural style: Cape
- Property subtype: Single Family Residence
Materials
- Wood Frame, Clapboard Exterior, Wood Exterior
- Foundation: Poured Concrete
- Roof: Metal,Asphalt Shingle,Standing Seam
Condition
- New construction: No
- Year built: 1979
Utilities & green energy
- Electric: 200+ Amp Service, Circuit Breakers
- Sewer: Leach Field, Septic Tank
- Utilities for property: Phone, Telephone at Site
Community & neighborhood
Security
- Security features: Carbon Monoxide Detector(s), Smoke Detector(s)
Location
- Region: Woodstock
Other
Other facts
- Road surface type: Gravel
Price history
| Date | Event | Price |
|---|---|---|
| 6/26/2023 | Sold | $1,000,000-13%$306/sqft |
Source: | ||
| 5/30/2023 | Contingent | $1,150,000$352/sqft |
Source: | ||
| 4/25/2023 | Pending sale | $1,150,000$352/sqft |
Source: | ||
| 8/11/2022 | Listed for sale | $1,150,000$352/sqft |
Source: | ||
Public tax history
| Year | Property taxes | Tax assessment |
|---|---|---|
| 2024 | -- | $989,500 +124.8% |
| 2023 | -- | $440,200 |
| 2022 | -- | $440,200 |
Find assessor info on the county website
Neighborhood: 05091
Nearby schools
GreatSchools rating
- NABarnard AcademyGrades: PK-6Distance: 2.9 mi
- NAWoodstock Union Middle SchoolGrades: 7-8Distance: 5.7 mi
- 9/10Woodstock Senior Uhsd #4Grades: 7-12Distance: 5.8 mi
Schools provided by the listing agent
- Elementary: Barnard Academy
- Middle: Woodstock Union Middle Sch
- High: Woodstock Senior UHSD #4
- District: Windsor Central
Source: PrimeMLS. This data may not be complete. We recommend contacting the local school district to confirm school assignments for this home.
Get pre-qualified for a loan
At Zillow Home Loans, we can pre-qualify you in as little as 5 minutes with no impact to your credit score.An equal housing lender. NMLS #10287.
