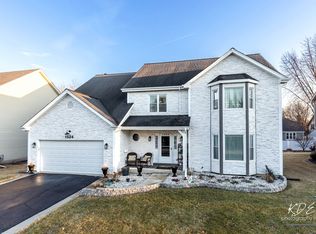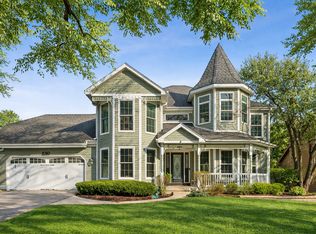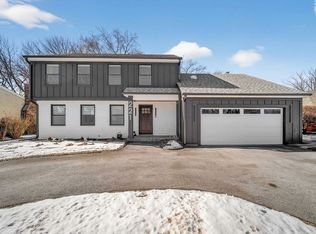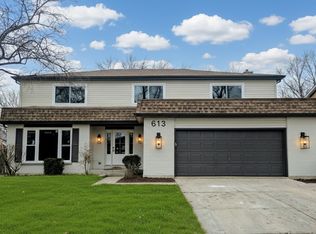Welcome to the desirable Countryside Subdivision. This beautifully fully renovated 5-bedroom, 2.2-bath home offers the ideal layout for today's modern family and is perfectly situated in the heart of Naperville. Originally built by Crestview Builders, the home boasts exceptional curb appeal with a charming covered front porch. Inside, you'll find thoughtful updates from top to bottom. The renovated kitchen opens seamlessly to a spacious eating area and features patio doors leading to a newly completed deck-ideal for indoor-outdoor living. The backyard is an entertainer's dream with an oversized deck, pergola, gazebo, and shed. The main level includes a warm and inviting family room with a gas starter fireplace, a generous dining room, and a sun-filled living room highlighted by beautiful bay windows. Upstairs, the updated primary suite offers comfort and style, while all bedrooms feature walk-in closets. The fully finished basement adds incredible versatility with an additional bedroom, half bath, and wet bar, perfect for entertaining guests or an extended living space. The garage has been completely insulated & finished with accessible attic space for extra storage. Conveniently located close to shopping, restaurants, parks, schools, Centennial Beach, the Riverwalk, Naper Settlement, and the Naperville Library. PACE bus service to the train station and school bus service to Metea Valley High School are also available. This home truly has it all-location, layout, updates, and lifestyle. What more could you need? All new windows thru out. Roof 6 years old.
New
$815,000
731 S River Rd, Naperville, IL 60540
5beds
2,450sqft
Est.:
Single Family Residence
Built in 1984
0.26 Acres Lot
$791,900 Zestimate®
$333/sqft
$-- HOA
What's special
Gas starter fireplaceFully finished basementUpdated primary suiteSpacious eating areaWet barBeautiful bay windowsExceptional curb appeal
- 5 days |
- 4,111 |
- 148 |
Zillow last checked: 8 hours ago
Listing updated: February 19, 2026 at 07:57am
Listing courtesy of:
Kim Scott 630-634-0700,
@properties Christies International Real Estate
Source: MRED as distributed by MLS GRID,MLS#: 12559470
Tour with a local agent
Facts & features
Interior
Bedrooms & bathrooms
- Bedrooms: 5
- Bathrooms: 4
- Full bathrooms: 2
- 1/2 bathrooms: 2
Rooms
- Room types: Recreation Room, Bedroom 5, Bonus Room
Primary bedroom
- Features: Flooring (Carpet), Bathroom (Full, Double Sink)
- Level: Second
- Area: 320 Square Feet
- Dimensions: 20X16
Bedroom 2
- Features: Flooring (Carpet)
- Level: Second
- Area: 182 Square Feet
- Dimensions: 14X13
Bedroom 3
- Features: Flooring (Carpet)
- Level: Second
- Area: 156 Square Feet
- Dimensions: 13X12
Bedroom 4
- Features: Flooring (Carpet)
- Level: Second
- Area: 196 Square Feet
- Dimensions: 14X14
Bedroom 5
- Features: Flooring (Carpet)
- Level: Basement
- Area: 216 Square Feet
- Dimensions: 12X18
Bonus room
- Features: Flooring (Carpet)
- Level: Basement
- Area: 168 Square Feet
- Dimensions: 12X14
Dining room
- Features: Flooring (Hardwood), Window Treatments (Bay Window(s))
- Level: Main
- Area: 196 Square Feet
- Dimensions: 14X14
Family room
- Features: Flooring (Carpet), Window Treatments (Bay Window(s))
- Level: Main
- Area: 210 Square Feet
- Dimensions: 15X14
Kitchen
- Features: Kitchen (Eating Area-Breakfast Bar, Eating Area-Table Space, Island, Pantry-Butler, Custom Cabinetry, Granite Counters, SolidSurfaceCounter, Updated Kitchen), Flooring (Hardwood)
- Level: Main
- Area: 270 Square Feet
- Dimensions: 18X15
Laundry
- Features: Flooring (Tile)
- Level: Main
- Area: 120 Square Feet
- Dimensions: 12X10
Living room
- Features: Flooring (Hardwood), Window Treatments (Bay Window(s))
- Level: Main
- Area: 240 Square Feet
- Dimensions: 16X15
Recreation room
- Features: Flooring (Carpet)
- Level: Basement
- Area: 500 Square Feet
- Dimensions: 20X25
Heating
- Natural Gas
Cooling
- Central Air
Appliances
- Included: Range, Microwave, Dishwasher, Refrigerator, Disposal, Stainless Steel Appliance(s), Range Hood, Gas Cooktop, Humidifier
- Laundry: Gas Dryer Hookup, In Unit, Sink
Features
- Wet Bar, Walk-In Closet(s), Granite Counters, Separate Dining Room
- Flooring: Hardwood
- Windows: Skylight(s), Bay Window(s), Double Pane Windows, Insulated Windows, Screens
- Basement: Finished,Egress Window,Full
- Attic: Finished,Pull Down Stair
- Number of fireplaces: 1
- Fireplace features: Wood Burning, Attached Fireplace Doors/Screen, Gas Starter, Family Room
Interior area
- Total structure area: 3,704
- Total interior livable area: 2,450 sqft
- Finished area below ground: 1,254
Property
Parking
- Total spaces: 2
- Parking features: Concrete, Yes, Garage Owned, Attached, Garage
- Attached garage spaces: 2
Accessibility
- Accessibility features: No Disability Access
Features
- Stories: 2
- Patio & porch: Deck, Porch
Lot
- Size: 0.26 Acres
- Dimensions: 84 X 134
- Features: Landscaped
Details
- Additional structures: Pergola, Shed(s)
- Parcel number: 0723409007
- Special conditions: None
- Other equipment: Ceiling Fan(s), Fan-Whole House, Sump Pump
Construction
Type & style
- Home type: SingleFamily
- Architectural style: Traditional
- Property subtype: Single Family Residence
Materials
- Vinyl Siding, Stone
- Roof: Asphalt
Condition
- New construction: No
- Year built: 1984
Details
- Builder model: CRESTVIEW
Utilities & green energy
- Electric: Circuit Breakers
- Sewer: Public Sewer
- Water: Lake Michigan
Community & HOA
Community
- Features: Park, Curbs, Sidewalks, Street Lights, Street Paved
- Subdivision: Countryside
HOA
- Services included: None
Location
- Region: Naperville
Financial & listing details
- Price per square foot: $333/sqft
- Tax assessed value: $187,936
- Annual tax amount: $10,732
- Date on market: 2/18/2026
- Ownership: Fee Simple
Estimated market value
$791,900
$752,000 - $831,000
$3,595/mo
Price history
Price history
| Date | Event | Price |
|---|---|---|
| 2/18/2026 | Listed for sale | $815,000+49.5%$333/sqft |
Source: | ||
| 10/31/2025 | Sold | $545,000-2.7%$222/sqft |
Source: | ||
| 10/17/2025 | Pending sale | $560,000$229/sqft |
Source: | ||
| 10/14/2025 | Listed for sale | $560,000$229/sqft |
Source: | ||
| 10/5/2025 | Contingent | $560,000$229/sqft |
Source: | ||
| 9/28/2025 | Price change | $560,000-3.4%$229/sqft |
Source: | ||
| 9/15/2025 | Price change | $579,990-3.3%$237/sqft |
Source: | ||
| 8/31/2025 | Listed for sale | $600,000+185.7%$245/sqft |
Source: | ||
| 2/11/1994 | Sold | $210,000$86/sqft |
Source: Public Record Report a problem | ||
Public tax history
Public tax history
| Year | Property taxes | Tax assessment |
|---|---|---|
| 2024 | $10,732 +5% | $187,936 +11.3% |
| 2023 | $10,221 +0.1% | $168,870 +5.3% |
| 2022 | $10,208 +3.4% | $160,370 +3.7% |
| 2021 | $9,874 +0.1% | $154,650 |
| 2020 | $9,861 +4.3% | $154,650 +5.1% |
| 2019 | $9,455 +4% | $147,090 +5.5% |
| 2018 | $9,095 +3% | $139,480 +3.5% |
| 2017 | $8,831 +2% | $134,750 +4.2% |
| 2016 | $8,655 +1.2% | $129,310 +5.3% |
| 2015 | $8,553 +2.3% | $122,780 +5.4% |
| 2014 | $8,364 +0.2% | $116,520 -0.7% |
| 2013 | $8,349 +1.3% | $117,330 -2% |
| 2012 | $8,241 +0.6% | $119,760 -6.4% |
| 2011 | $8,192 +2.8% | $127,990 -2.9% |
| 2010 | $7,971 +3.4% | $131,770 -4% |
| 2009 | $7,707 +2.3% | $137,260 +1.8% |
| 2008 | $7,531 +5% | $134,830 +5.8% |
| 2007 | $7,169 +4.6% | $127,440 +7.3% |
| 2006 | $6,856 +3.9% | $118,800 +7.7% |
| 2005 | $6,601 +0.9% | $110,270 +3.8% |
| 2004 | $6,540 +2.5% | $106,230 +6.8% |
| 2003 | $6,381 +8.6% | $99,460 +8.8% |
| 2002 | $5,873 +12% | $91,410 +12% |
| 2001 | $5,242 +6.1% | $81,610 +4.4% |
| 2000 | $4,942 | $78,170 |
Find assessor info on the county website
BuyAbility℠ payment
Est. payment
$5,159/mo
Principal & interest
$3848
Property taxes
$1311
Climate risks
Neighborhood: The Countryside Of Naperville
Nearby schools
GreatSchools rating
- 10/10May Watts Elementary SchoolGrades: K-5Distance: 0.4 mi
- 7/10Thayer J Hill Middle SchoolGrades: 6-8Distance: 2.4 mi
- 10/10Metea Valley High SchoolGrades: 9-12Distance: 4 mi
Schools provided by the listing agent
- Elementary: May Watts Elementary School
- Middle: Hill Middle School
- High: Metea Valley High School
- District: 204
Source: MRED as distributed by MLS GRID. This data may not be complete. We recommend contacting the local school district to confirm school assignments for this home.



