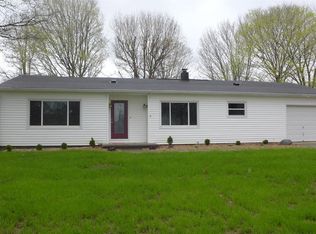Cute 4 bedroom home in Rising Sun on a private fenced lot with a full bsmt, beautiful hardwoods in kitchen and dining room, and low utilities/maintenance. Very well kept home and was updated not very long ago. Shows fantastic!
This property is off market, which means it's not currently listed for sale or rent on Zillow. This may be different from what's available on other websites or public sources.

