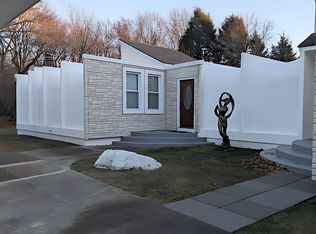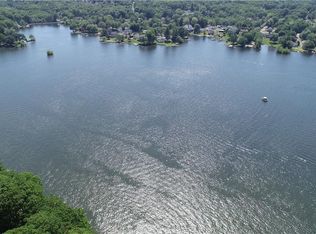Sold for $331,000
$331,000
731 Wolcott Road, Bristol, CT 06010
3beds
1,068sqft
Single Family Residence
Built in 1953
0.37 Acres Lot
$334,500 Zestimate®
$310/sqft
$2,228 Estimated rent
Home value
$334,500
$304,000 - $365,000
$2,228/mo
Zestimate® history
Loading...
Owner options
Explore your selling options
What's special
Come Home to Beautiful One Level Living in this Ranch Home with open flowing floorplan. Owner has enjoyed amazing sunsets looking west over cedar lake. Feature include a brand new waterproof vinyl plank kitchen floor, gleeming hardwood floors thru living room hall and bedrooms, Lower level family room, currently used as a bedroom has a mini split system for heat and cool cool air conditioning. The dining area has a sleeved a/c, and seller will leave couple of window units too. The well pump tank and system replaced, upgraded a few years ago. Large detached 2 car garage with power and house is set up for a generator which is included. Summer fun in the above ground pool ! Plenty of off street parking. Multiple Offers are in Seller requests Highest and Best by Wednesday 8-6-2025 at 7:00PM Multiple Offers are in Seller requests Highest and Best by Wednesday 8-6-2025 at 7:00PM
Zillow last checked: 8 hours ago
Listing updated: October 14, 2025 at 07:02pm
Listed by:
Mark A. Capsalors 860-302-1777,
Select Realty Associates, LLC 860-583-9977
Bought with:
Devon Taylor Assael, REB.0792623
Dave Jones Realty, LLC
Source: Smart MLS,MLS#: 24115780
Facts & features
Interior
Bedrooms & bathrooms
- Bedrooms: 3
- Bathrooms: 1
- Full bathrooms: 1
Primary bedroom
- Features: Hardwood Floor
- Level: Main
Bedroom
- Features: Hardwood Floor
- Level: Main
Bedroom
- Features: Hardwood Floor
- Level: Main
Dining room
- Features: Remodeled, Composite Floor, Laminate Floor
- Level: Main
Family room
- Features: Remodeled
- Level: Lower
Living room
- Features: Wood Stove, Hardwood Floor
- Level: Main
Heating
- Forced Air, Oil
Cooling
- Ceiling Fan(s), Ductless
Appliances
- Included: Electric Range, Refrigerator, Dishwasher, Electric Water Heater, Water Heater
Features
- Open Floorplan
- Windows: Thermopane Windows
- Basement: Full,Partially Finished
- Attic: Access Via Hatch
- Number of fireplaces: 1
Interior area
- Total structure area: 1,068
- Total interior livable area: 1,068 sqft
- Finished area above ground: 1,068
Property
Parking
- Total spaces: 6
- Parking features: Detached, Off Street
- Garage spaces: 2
Features
- Exterior features: Lighting
- Has private pool: Yes
- Pool features: Vinyl, Above Ground
- Has view: Yes
- View description: Water
- Has water view: Yes
- Water view: Water
Lot
- Size: 0.37 Acres
- Features: Level, Sloped
Details
- Parcel number: 481512
- Zoning: R-25
- Other equipment: Generator, Generator Ready
Construction
Type & style
- Home type: SingleFamily
- Architectural style: Ranch
- Property subtype: Single Family Residence
Materials
- Vinyl Siding
- Foundation: Brick/Mortar, Concrete Perimeter
- Roof: Asphalt
Condition
- New construction: No
- Year built: 1953
Utilities & green energy
- Sewer: Septic Tank
- Water: Well
- Utilities for property: Cable Available
Green energy
- Energy efficient items: Windows
Community & neighborhood
Community
- Community features: Golf, Health Club, Lake, Library, Medical Facilities, Playground, Pool, Shopping/Mall
Location
- Region: Bristol
- Subdivision: Cedar Lake
Price history
| Date | Event | Price |
|---|---|---|
| 9/24/2025 | Pending sale | $314,900-4.9%$295/sqft |
Source: | ||
| 9/19/2025 | Sold | $331,000+5.1%$310/sqft |
Source: | ||
| 8/2/2025 | Listed for sale | $314,900+82%$295/sqft |
Source: | ||
| 9/25/2015 | Sold | $173,000-3.8%$162/sqft |
Source: | ||
| 8/6/2015 | Pending sale | $179,900$168/sqft |
Source: RE/MAX Prime Realty #G10063571 Report a problem | ||
Public tax history
| Year | Property taxes | Tax assessment |
|---|---|---|
| 2025 | $4,701 +5.9% | $139,300 |
| 2024 | $4,437 +4.9% | $139,300 |
| 2023 | $4,228 +11.1% | $139,300 +40.3% |
Find assessor info on the county website
Neighborhood: 06010
Nearby schools
GreatSchools rating
- 4/10South Side SchoolGrades: PK-5Distance: 1.5 mi
- 4/10Chippens Hill Middle SchoolGrades: 6-8Distance: 4 mi
- 4/10Bristol Central High SchoolGrades: 9-12Distance: 1.4 mi
Schools provided by the listing agent
- Elementary: South Side
- Middle: Chippens Hill
- High: Bristol Eastern
Source: Smart MLS. This data may not be complete. We recommend contacting the local school district to confirm school assignments for this home.
Get pre-qualified for a loan
At Zillow Home Loans, we can pre-qualify you in as little as 5 minutes with no impact to your credit score.An equal housing lender. NMLS #10287.
Sell for more on Zillow
Get a Zillow Showcase℠ listing at no additional cost and you could sell for .
$334,500
2% more+$6,690
With Zillow Showcase(estimated)$341,190

