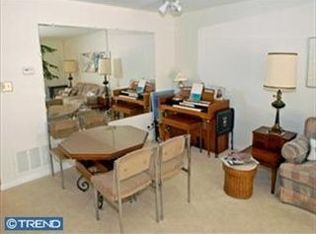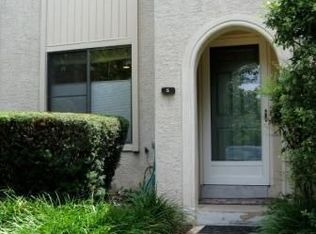Welcome to Highly Sought after Walnut Hill where you will find a Beautifully Landscaped small community of 44 Townhomes. Enter this well maintained End Unit through the Covered Porch into the Tiled Foyer where an Open Floor Plan awaits you. The Gleaming Engineered Hardwood Floors on the 1st & 2nd Floors is a recent upgrade to the home. The Large Living Room offers Recessed Lighting and Plenty of Windows. The Dining Room has a Large Sliding Glass Door leading to the Private Patio overlooking Green Space. Just off the Dining Room is the Eat-in Kitchen with Maple Cabinetry, Corian Counter Tops, Dishwasher & more. Step down to the Famil Room with Recessed Lighting, a Wood Burning Fireplace and Built-in Bookshelves. A nicely sized Powder Room completes the 1st Floor. The 2nd Floor offers a Large Master Bedroom Suite, 2 Nicely Sized Bedrooms with ample Closet Space and a Full Hall Bath. The 3rd Floor Loft offers Recessed Lighting and Skylights. It can be utilized as a 4th Bedroom, Office, Exercise Area or many other possibilities. This home is conveniently located to SEPTA, Shopping, Restaurants, Major Highways, Parks and more.
This property is off market, which means it's not currently listed for sale or rent on Zillow. This may be different from what's available on other websites or public sources.

