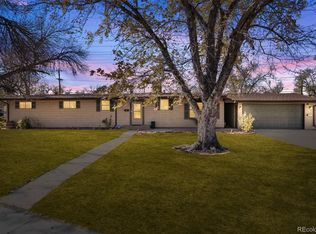Sold for $425,000
$425,000
7310 Granada Road, Denver, CO 80221
3beds
1,192sqft
Single Family Residence
Built in 1955
9,694 Square Feet Lot
$425,100 Zestimate®
$357/sqft
$2,366 Estimated rent
Home value
$425,100
Estimated sales range
Not available
$2,366/mo
Zestimate® history
Loading...
Owner options
Explore your selling options
What's special
Welcome to 7310 Granada Road, a beautifully maintained and impeccably clean 3-bedroom, 1-bathroom home offering comfort, convenience, and a nice open floor plan. Located in an established, HOA-free neighborhood with easy access to Boulder and downtown, this move-in-ready gem checks all the boxes for today’s discerning buyer.
Inside, you’ll find luxury vinyl plank flooring (2021) and new carpet (2023) creating a warm, modern feel. The home stays comfortable year-round thanks to a newer Carrier furnace (2024), a Master Cool evaporative cooler, and a window A/C in the primary bedroom—perfect for those rare high-humidity Colorado days.
Major system upgrades provide peace of mind, including PEX plumbing (2020), a 40-gallon water heater (2022), and a newer roof (2017). The attached over-sized garage adds everyday convenience, while the fully fenced yard, automatic sprinkler system, and well-landscaped lot create a private outdoor oasis.
Enjoy evenings in the spacious 208sq' sunroom with speaker system, vented heat and surrounded by openable windows to let in the breeze. Additional features include a storage shed, overhead garage storage and workshop space, a dog run just off the sunroom, and concrete RV parking right out front.
With its unbeatable location, functional layout, and long list of upgrades, 7310 Granada Road offers a rare opportunity to own a truly turnkey home. Don’t miss your chance—schedule your showing today!
Zillow last checked: 8 hours ago
Listing updated: August 07, 2025 at 08:55am
Listed by:
Johnny Garcia 303-960-5227 johngarcia@cohome.net,
Realty One Group Five Star
Bought with:
Arlene Castro, 40008610
i Go Realty
Source: REcolorado,MLS#: 4494747
Facts & features
Interior
Bedrooms & bathrooms
- Bedrooms: 3
- Bathrooms: 1
- Full bathrooms: 1
- Main level bathrooms: 1
- Main level bedrooms: 3
Primary bedroom
- Description: Separate A/C Unit In Bedroom
- Level: Main
- Area: 120 Square Feet
- Dimensions: 10 x 12
Bedroom
- Description: Second Bedroom With Large Closet
- Level: Main
- Area: 108 Square Feet
- Dimensions: 9 x 12
Bedroom
- Description: Third Bedroom Across From Bathroom
- Level: Main
- Area: 100 Square Feet
- Dimensions: 10 x 10
Bathroom
- Level: Main
- Area: 35 Square Feet
- Dimensions: 7 x 5
Kitchen
- Description: Open Kitchen With Pantry
- Level: Main
- Area: 140 Square Feet
- Dimensions: 10 x 14
Living room
- Description: Large Room Open To The Kitchen
- Level: Main
- Area: 234 Square Feet
- Dimensions: 13 x 18
Sun room
- Description: Large Sunroom With Plenty Of Windows
- Level: Main
- Area: 216 Square Feet
- Dimensions: 12 x 18
Heating
- Forced Air
Cooling
- Air Conditioning-Room, Evaporative Cooling
Appliances
- Included: Dishwasher, Disposal, Oven, Range, Refrigerator
- Laundry: In Unit, Laundry Closet
Features
- Ceiling Fan(s), Eat-in Kitchen, Entrance Foyer, Laminate Counters, No Stairs, Open Floorplan, Pantry, Smoke Free
- Flooring: Carpet, Vinyl
- Windows: Double Pane Windows
- Has basement: No
Interior area
- Total structure area: 1,192
- Total interior livable area: 1,192 sqft
- Finished area above ground: 1,192
Property
Parking
- Total spaces: 1
- Parking features: Concrete
- Attached garage spaces: 1
Features
- Levels: One
- Stories: 1
- Patio & porch: Front Porch, Patio
- Exterior features: Dog Run, Private Yard
- Fencing: Full
Lot
- Size: 9,694 sqft
- Features: Landscaped, Level, Sprinklers In Front, Sprinklers In Rear
Details
- Parcel number: R0070504
- Zoning: R-1-C
- Special conditions: Standard
Construction
Type & style
- Home type: SingleFamily
- Property subtype: Single Family Residence
Materials
- Frame
- Roof: Composition
Condition
- Year built: 1955
Utilities & green energy
- Electric: 110V, 220 Volts
- Sewer: Public Sewer
- Water: Public
- Utilities for property: Cable Available, Electricity Connected, Phone Available
Community & neighborhood
Location
- Region: Denver
- Subdivision: Western Hills
Other
Other facts
- Listing terms: Cash,Conventional,FHA,VA Loan
- Ownership: Individual
- Road surface type: Paved
Price history
| Date | Event | Price |
|---|---|---|
| 8/5/2025 | Sold | $425,000-0.9%$357/sqft |
Source: | ||
| 6/29/2025 | Pending sale | $429,000$360/sqft |
Source: | ||
| 6/19/2025 | Listed for sale | $429,000$360/sqft |
Source: | ||
Public tax history
| Year | Property taxes | Tax assessment |
|---|---|---|
| 2025 | $1,449 +0.6% | $21,630 -12.9% |
| 2024 | $1,441 +10.1% | $24,820 |
| 2023 | $1,309 +6.2% | $24,820 +29.4% |
Find assessor info on the county website
Neighborhood: 80221
Nearby schools
GreatSchools rating
- NAValley View K-8Grades: K-8Distance: 0.5 mi
- 4/10Global Leadership AcademyGrades: 9-12Distance: 0.4 mi
- 4/10Adventure Elementary SchoolGrades: PK-6Distance: 0.5 mi
Schools provided by the listing agent
- Elementary: Western Hills K-6
- Middle: Mapleton Expedition
- High: Academy
- District: Mapleton R-1
Source: REcolorado. This data may not be complete. We recommend contacting the local school district to confirm school assignments for this home.
Get a cash offer in 3 minutes
Find out how much your home could sell for in as little as 3 minutes with a no-obligation cash offer.
Estimated market value$425,100
Get a cash offer in 3 minutes
Find out how much your home could sell for in as little as 3 minutes with a no-obligation cash offer.
Estimated market value
$425,100
