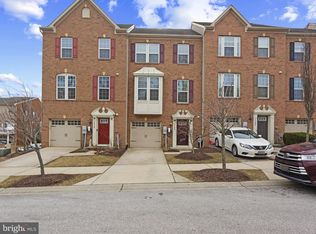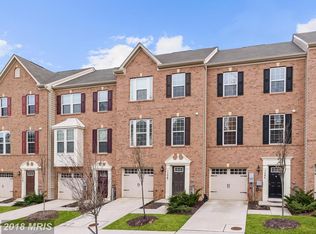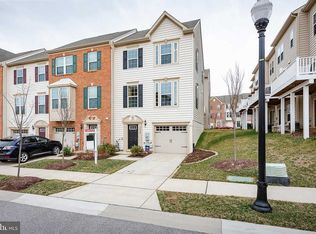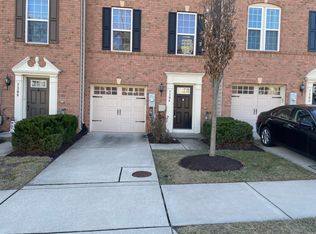Sold for $525,000
$525,000
7310 Summit Rock Rd, Elkridge, MD 21075
4beds
1,960sqft
Townhouse
Built in 2014
2,220 Square Feet Lot
$-- Zestimate®
$268/sqft
$3,073 Estimated rent
Home value
Not available
Estimated sales range
Not available
$3,073/mo
Zestimate® history
Loading...
Owner options
Explore your selling options
What's special
Experience refined living in this impeccably maintained three-story garage townhome, nestled in a serene, park-like community. The entry-level welcomes you with a flexible space—ideal as a fourth bedroom, private guest suite, or recreation room—featuring its own full bath and private rear entrance for added convenience and privacy. The main level exudes warmth and sophistication with rich engineered hardwood floors and an expansive living area designed for both comfort and entertaining. A thoughtfully appointed chef’s kitchen showcases gas cooking, generous counter space, and an inviting dining area that opens to a sleek, maintenance-free deck—perfect for seamless indoor-outdoor gatherings. Upstairs, the tranquil owner’s suite is a true retreat, graced with abundant natural light, a spa-inspired bath with an oversized shower, and a spacious walk-in closet. Two additional bedrooms, a full bath, and a conveniently located laundry area complete the upper level. Recent updates include new air conditioner and HVAC installed in 2021 with a 10-year warranty. Also EV Charging for Electric vehicles -- Tesla Level 2 Charger is installed outside Built just eleven years ago, this elegant home offers modern living in a beautifully maintained setting, surrounded by open green spaces and outdoor recreation. A rare opportunity to own a home that perfectly balances style, comfort, and community.
Zillow last checked: 8 hours ago
Listing updated: June 09, 2025 at 10:10am
Listed by:
Reggie Harrison 443-375-7216,
Redfin Corp
Bought with:
MENG MENG Zhao, 5020540
Mulan Realty, Corp
Source: Bright MLS,MLS#: MDHW2052470
Facts & features
Interior
Bedrooms & bathrooms
- Bedrooms: 4
- Bathrooms: 4
- Full bathrooms: 3
- 1/2 bathrooms: 1
- Main level bathrooms: 1
Basement
- Area: 0
Heating
- Forced Air, Natural Gas
Cooling
- Central Air, Electric
Appliances
- Included: Electric Water Heater
Features
- Dining Area
- Has basement: No
- Has fireplace: No
Interior area
- Total structure area: 1,960
- Total interior livable area: 1,960 sqft
- Finished area above ground: 1,960
- Finished area below ground: 0
Property
Parking
- Total spaces: 1
- Parking features: Garage Faces Front, Attached
- Attached garage spaces: 1
Accessibility
- Accessibility features: Other
Features
- Levels: Three
- Stories: 3
- Pool features: None
Lot
- Size: 2,220 sqft
Details
- Additional structures: Above Grade, Below Grade
- Parcel number: 1401594820
- Zoning: CACLI
- Special conditions: Standard
Construction
Type & style
- Home type: Townhouse
- Architectural style: Colonial
- Property subtype: Townhouse
Materials
- Frame
- Foundation: Other
Condition
- New construction: No
- Year built: 2014
Details
- Builder model: MOZART
Utilities & green energy
- Sewer: Public Sewer
- Water: Public
Community & neighborhood
Location
- Region: Elkridge
- Subdivision: Howard Square
HOA & financial
HOA
- Has HOA: Yes
- HOA fee: $85 monthly
- Amenities included: Community Center
- Services included: Common Area Maintenance, Maintenance Grounds, Management, Trash, Snow Removal
Other
Other facts
- Listing agreement: Exclusive Right To Sell
- Ownership: Fee Simple
Price history
| Date | Event | Price |
|---|---|---|
| 6/6/2025 | Sold | $525,000$268/sqft |
Source: | ||
| 5/13/2025 | Pending sale | $525,000$268/sqft |
Source: | ||
| 4/24/2025 | Listed for sale | $525,000+36.7%$268/sqft |
Source: | ||
| 8/22/2014 | Sold | $384,035$196/sqft |
Source: Public Record Report a problem | ||
Public tax history
| Year | Property taxes | Tax assessment |
|---|---|---|
| 2025 | -- | $437,700 +6.1% |
| 2024 | $4,646 +6.5% | $412,600 +6.5% |
| 2023 | $4,363 +1.1% | $387,500 |
Find assessor info on the county website
Neighborhood: 21075
Nearby schools
GreatSchools rating
- 4/10Hanover Hills ElementaryGrades: PK-5Distance: 2.6 mi
- 4/10Thomas Viaduct Middle SchoolGrades: 6-8Distance: 2.7 mi
- 5/10Oakland Mills High SchoolGrades: 9-12Distance: 3.8 mi
Schools provided by the listing agent
- District: Howard County Public School System
Source: Bright MLS. This data may not be complete. We recommend contacting the local school district to confirm school assignments for this home.
Get pre-qualified for a loan
At Zillow Home Loans, we can pre-qualify you in as little as 5 minutes with no impact to your credit score.An equal housing lender. NMLS #10287.



