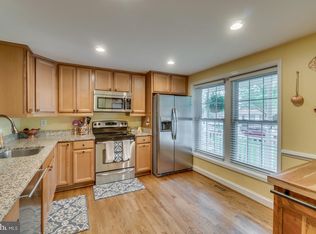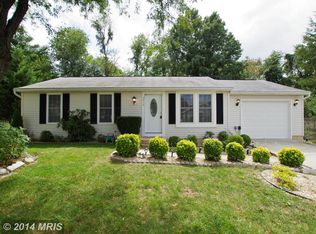Sold for $465,000
$465,000
7310 Torran Rocks Way, Gaithersburg, MD 20879
3beds
1,390sqft
Single Family Residence
Built in 1986
9,673 Square Feet Lot
$492,800 Zestimate®
$335/sqft
$3,010 Estimated rent
Home value
$492,800
$468,000 - $517,000
$3,010/mo
Zestimate® history
Loading...
Owner options
Explore your selling options
What's special
Beautifully updated colonial style home in the desirable Edinburgh neighborhood! Step into this impeccably remodeled home where intricate detail meets modern functionality. The welcoming entryway features warm hardwood floors, custom built-ins, and a convenient half bath. An open layout connects the stylish kitchen and cozy living area—ideal for everyday living or entertaining. The chef’s kitchen is equipped with crisp white cabinetry, sleek quartz countertops, stainless steel appliances, a central island with seating, tasteful backsplash, and an adjacent dining area. Upstairs, you'll find a serene primary suite with hardwood flooring, ceiling fan, and a beautifully renovated private bathroom. Two more bedrooms and a full hallway bath complete the upper level. The finished lower level offers additional living space with a versatile rec room and a third full bathroom, perfect for guests, hobbies, or work-from-home flexibility. Recent upgrades (2021) include a new roof, windows, HVAC system, water heater, basement carpet and more—offering peace of mind for years to come. Don't miss this opportunity!
Zillow last checked: 8 hours ago
Listing updated: January 21, 2026 at 03:32am
Listed by:
Chan Lee 202-821-9102,
Gordon James Brokerage
Bought with:
Johnny Diaz, 613216
Realty Advantage of Maryland LLC
Source: Bright MLS,MLS#: MDMC2192374
Facts & features
Interior
Bedrooms & bathrooms
- Bedrooms: 3
- Bathrooms: 4
- Full bathrooms: 3
- 1/2 bathrooms: 1
- Main level bathrooms: 1
Primary bedroom
- Features: Flooring - HardWood, Ceiling Fan(s)
- Level: Upper
- Area: 154 Square Feet
- Dimensions: 11 X 14
Bedroom 2
- Features: Flooring - HardWood, Ceiling Fan(s)
- Level: Upper
- Area: 80 Square Feet
- Dimensions: 8 X 10
Bedroom 3
- Features: Flooring - HardWood, Ceiling Fan(s)
- Level: Upper
- Area: 99 Square Feet
- Dimensions: 9 X 11
Kitchen
- Features: Flooring - HardWood, Kitchen - Electric Cooking, Eat-in Kitchen, Kitchen Island
- Level: Main
- Area: 280 Square Feet
- Dimensions: 14 X 20
Living room
- Features: Flooring - HardWood
- Level: Main
- Area: 143 Square Feet
- Dimensions: 11 X 13
Recreation room
- Features: Flooring - Carpet
- Level: Lower
- Area: 133 Square Feet
- Dimensions: 7 X 19
Study
- Features: Flooring - Carpet
- Level: Lower
- Area: 56 Square Feet
- Dimensions: 7 X 8
Heating
- Forced Air, Electric
Cooling
- Central Air, Electric
Appliances
- Included: Microwave, Dryer, ENERGY STAR Qualified Washer, ENERGY STAR Qualified Dishwasher, Exhaust Fan, Refrigerator, Stainless Steel Appliance(s), Cooktop, Washer, Water Heater, Electric Water Heater
- Laundry: In Basement, Has Laundry
Features
- Attic, Breakfast Area, Dining Area, Eat-in Kitchen, Kitchen - Gourmet, Recessed Lighting, Upgraded Countertops, Kitchen Island, Combination Kitchen/Living, Combination Kitchen/Dining, Ceiling Fan(s), Dry Wall
- Flooring: Carpet, Laminate
- Windows: Energy Efficient, Screens
- Basement: Partially Finished,Sump Pump,Connecting Stairway,Interior Entry
- Has fireplace: No
Interior area
- Total structure area: 1,630
- Total interior livable area: 1,390 sqft
- Finished area above ground: 1,090
- Finished area below ground: 300
Property
Parking
- Total spaces: 2
- Parking features: Garage Faces Front, Inside Entrance, Garage Door Opener, Concrete, Paved, Attached, Driveway
- Attached garage spaces: 1
- Uncovered spaces: 1
Accessibility
- Accessibility features: Other
Features
- Levels: Three
- Stories: 3
- Patio & porch: Patio
- Exterior features: Lighting, Sidewalks, Play Equipment
- Pool features: Community
- Fencing: Full
- Has view: Yes
- View description: Street
Lot
- Size: 9,673 sqft
- Features: Backs to Trees, Premium
Details
- Additional structures: Above Grade, Below Grade
- Parcel number: 160102510145
- Zoning: R60
- Special conditions: Standard
Construction
Type & style
- Home type: SingleFamily
- Architectural style: Colonial
- Property subtype: Single Family Residence
Materials
- Aluminum Siding, Vinyl Siding
- Foundation: Other
- Roof: Asphalt,Shingle
Condition
- New construction: No
- Year built: 1986
- Major remodel year: 2018
Utilities & green energy
- Electric: 200+ Amp Service
- Sewer: Public Sewer
- Water: Public
- Utilities for property: Electricity Available
Community & neighborhood
Security
- Security features: Main Entrance Lock, Smoke Detector(s)
Location
- Region: Gaithersburg
- Subdivision: Edinburgh
HOA & financial
HOA
- Has HOA: Yes
- HOA fee: $72 monthly
- Amenities included: Pool, Jogging Path, Common Grounds
- Services included: Common Area Maintenance, Trash
- Association name: EDINBURG VILLAGE
Other
Other facts
- Listing agreement: Exclusive Right To Sell
- Ownership: Fee Simple
Price history
| Date | Event | Price |
|---|---|---|
| 2/18/2026 | Listing removed | $3,200$2/sqft |
Source: Bright MLS #MDMC2216164 Report a problem | ||
| 2/8/2026 | Listed for rent | $3,200$2/sqft |
Source: Bright MLS #MDMC2216164 Report a problem | ||
| 1/20/2026 | Sold | $465,000-6.8%$335/sqft |
Source: | ||
| 1/13/2026 | Pending sale | $499,000$359/sqft |
Source: | ||
| 12/4/2025 | Price change | $499,000-3.1%$359/sqft |
Source: | ||
Public tax history
| Year | Property taxes | Tax assessment |
|---|---|---|
| 2025 | $4,291 -1.5% | $432,467 +14.2% |
| 2024 | $4,358 +16.5% | $378,533 +16.6% |
| 2023 | $3,740 +7% | $324,600 +2.5% |
Find assessor info on the county website
Neighborhood: 20879
Nearby schools
GreatSchools rating
- 4/10Judith A. Resnik Elementary SchoolGrades: PK-5Distance: 0.5 mi
- 4/10Redland Middle SchoolGrades: 6-8Distance: 2.6 mi
- 5/10Col. Zadok Magruder High SchoolGrades: 9-12Distance: 3.5 mi
Schools provided by the listing agent
- Elementary: Judith A. Resnik
- Middle: Redland
- High: Col. Zadok A. Magruder
- District: Montgomery County Public Schools
Source: Bright MLS. This data may not be complete. We recommend contacting the local school district to confirm school assignments for this home.
Get pre-qualified for a loan
At Zillow Home Loans, we can pre-qualify you in as little as 5 minutes with no impact to your credit score.An equal housing lender. NMLS #10287.
Sell with ease on Zillow
Get a Zillow Showcase℠ listing at no additional cost and you could sell for —faster.
$492,800
2% more+$9,856
With Zillow Showcase(estimated)$502,656

