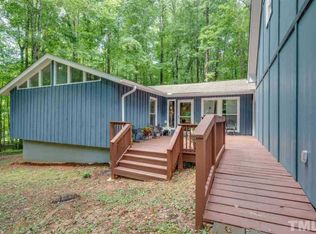Ranch home w/ sunken Living room & ceiling high Fireplace. Foyer & Kitchen floor redone in 2016. Refrigerator conveys, Breakfast bar and Kitchen window seat, pendulum lights. Bosch Dishwasher.New Roof in 2017. New front window in 2016.3 bedrooms and 2 full baths. Large Master suite w/ walk-in closet, custom tiled shower, updated duo sink bowls and faucets. Enjoy the wooded lot, fenced for privacy. Multi-tiered Deck with pavers, Portico, benches & ledgerock bordering the flower gardens. Storage shed.
This property is off market, which means it's not currently listed for sale or rent on Zillow. This may be different from what's available on other websites or public sources.
