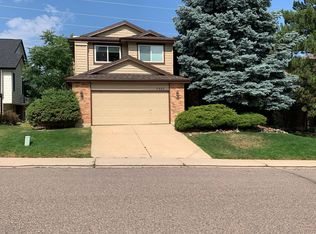Sold for $705,000
$705,000
7311 Rattlesnake Drive, Lone Tree, CO 80124
4beds
3,282sqft
Single Family Residence
Built in 1987
6,098 Square Feet Lot
$713,400 Zestimate®
$215/sqft
$4,511 Estimated rent
Home value
$713,400
$678,000 - $749,000
$4,511/mo
Zestimate® history
Loading...
Owner options
Explore your selling options
What's special
Backing to open space and showcasing sweeping mountain views, this residence offers the privacy and tranquility you’ve been seeking! You will love this beautifully updated 4 bedroom, 3 bathroom home where comfort, style, and location come together in perfect harmony. Step inside to an inviting open floor plan featuring a dramatic two story living and dining room, fresh interior paint, new carpeting, and rich wide plank flooring. The chef inspired kitchen is a true centerpiece, appointed with slab granite countertops, stainless steel appliances, custom lighting, and a charming breakfast nook with built in seating, perfect for casual mornings or cozy gatherings. The spacious family room, anchored by a warm fireplace, is ideal for relaxing or entertaining. The lower level bedroom could also be an office and is thoughtfully located adjacent to a full bathroom, offering an ideal setup for guests or multi-generational living. Upstairs, the expansive primary suite is a private retreat with captivating mountain views. Indulge in the spa like bath featuring a custom tiled shower, oval soaking tub, and an oversized walk-in closet. Two additional bedrooms and a full bathroom complete the upper level. The finished basement extends your living space with a generous rec room, perfect for movie nights, fitness, or play. Outside, enjoy year round outdoor living on the multi level deck, surrounded by a manageable yard and unobstructed views of the open space. Additional highlights include triple pane windows, upgraded lighting, high efficiency mechanical systems and an unbeatable location just moments from the Bluffs Regional Park, trails and Lone Tree Golf Club. Located in the Douglas County School District with convenient access to restaurants, Park Meadows, the Denver Tech Center, and light rail.
Zillow last checked: 8 hours ago
Listing updated: September 29, 2025 at 12:55pm
Listed by:
Erica Chouinard 720-233-6481 erica@denvercohomes.com,
RE/MAX Professionals,
The Real Estate Experts 303-522-5550,
RE/MAX Professionals
Bought with:
Elisa Guida, 040004476
Keller Williams Realty Downtown LLC
Source: REcolorado,MLS#: 7932609
Facts & features
Interior
Bedrooms & bathrooms
- Bedrooms: 4
- Bathrooms: 3
- Full bathrooms: 3
Bedroom
- Level: Lower
Bedroom
- Level: Upper
Bedroom
- Level: Upper
Bathroom
- Level: Lower
Bathroom
- Level: Upper
Bathroom
- Level: Upper
Other
- Level: Upper
Dining room
- Level: Main
Family room
- Level: Lower
Game room
- Level: Basement
Kitchen
- Level: Main
Laundry
- Level: Lower
Living room
- Level: Main
Heating
- Forced Air, Natural Gas
Cooling
- Central Air
Appliances
- Included: Dishwasher, Disposal, Microwave, Range, Refrigerator
- Laundry: In Unit
Features
- Entrance Foyer, Five Piece Bath, Granite Counters, Primary Suite, Smoke Free, Vaulted Ceiling(s), Walk-In Closet(s)
- Flooring: Carpet, Tile, Wood
- Basement: Crawl Space,Finished,Partial
- Number of fireplaces: 1
- Fireplace features: Family Room
Interior area
- Total structure area: 3,282
- Total interior livable area: 3,282 sqft
- Finished area above ground: 2,550
- Finished area below ground: 530
Property
Parking
- Total spaces: 2
- Parking features: Garage - Attached
- Attached garage spaces: 2
Features
- Levels: Multi/Split
- Patio & porch: Deck, Front Porch
- Exterior features: Rain Gutters
- Fencing: Full
- Has view: Yes
- View description: Mountain(s)
Lot
- Size: 6,098 sqft
- Features: Open Space
Details
- Parcel number: R0330022
- Special conditions: Standard
Construction
Type & style
- Home type: SingleFamily
- Property subtype: Single Family Residence
Materials
- Frame
- Roof: Composition
Condition
- Year built: 1987
Utilities & green energy
- Sewer: Public Sewer
- Water: Public
Community & neighborhood
Security
- Security features: Carbon Monoxide Detector(s), Smoke Detector(s)
Location
- Region: Lone Tree
- Subdivision: Centennial Ridge
HOA & financial
HOA
- Has HOA: Yes
- HOA fee: $295 annually
- Services included: Maintenance Grounds
- Association name: Centennial Ridge
- Association phone: 303-779-0789
Other
Other facts
- Listing terms: Cash,Conventional,FHA,VA Loan
- Ownership: Individual
Price history
| Date | Event | Price |
|---|---|---|
| 9/29/2025 | Sold | $705,000+0.7%$215/sqft |
Source: | ||
| 9/9/2025 | Pending sale | $699,900$213/sqft |
Source: | ||
| 9/5/2025 | Price change | $699,900-3.5%$213/sqft |
Source: | ||
| 8/14/2025 | Price change | $725,000-2%$221/sqft |
Source: | ||
| 7/29/2025 | Price change | $739,900-1.3%$225/sqft |
Source: | ||
Public tax history
| Year | Property taxes | Tax assessment |
|---|---|---|
| 2025 | $4,763 -1% | $47,350 -13.2% |
| 2024 | $4,811 +47.6% | $54,530 -1% |
| 2023 | $3,259 -3.8% | $55,060 +53.6% |
Find assessor info on the county website
Neighborhood: 80124
Nearby schools
GreatSchools rating
- 6/10Eagle Ridge Elementary SchoolGrades: PK-6Distance: 1 mi
- 5/10Cresthill Middle SchoolGrades: 7-8Distance: 1.8 mi
- 9/10Highlands Ranch High SchoolGrades: 9-12Distance: 1.7 mi
Schools provided by the listing agent
- Elementary: Eagle Ridge
- Middle: Cresthill
- High: Highlands Ranch
- District: Douglas RE-1
Source: REcolorado. This data may not be complete. We recommend contacting the local school district to confirm school assignments for this home.
Get a cash offer in 3 minutes
Find out how much your home could sell for in as little as 3 minutes with a no-obligation cash offer.
Estimated market value$713,400
Get a cash offer in 3 minutes
Find out how much your home could sell for in as little as 3 minutes with a no-obligation cash offer.
Estimated market value
$713,400
