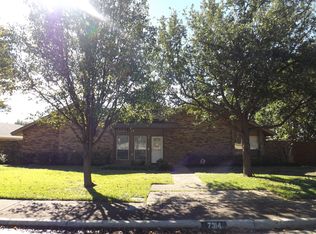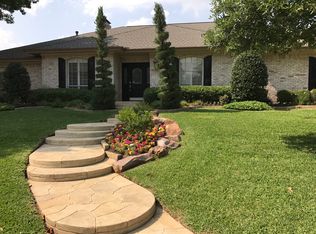Sold on 10/22/25
Price Unknown
7312 Campbell Rd, Dallas, TX 75248
4beds
3,668sqft
Single Family Residence
Built in 1977
0.26 Acres Lot
$1,136,000 Zestimate®
$--/sqft
$6,317 Estimated rent
Home value
$1,136,000
$1.05M - $1.24M
$6,317/mo
Zestimate® history
Loading...
Owner options
Explore your selling options
What's special
Welcome to this stunning home located in the highly desired Highlands North! As you step inside, you're immediately struck by the sense of openness with high ceilings and natural light. The spacious kitchen features a large waterfall island open to the living room with custom made cabinets and stainless-steel appliances. This 4-bedroom home offers 3 full bathrooms and 1 half bathroom, 2 living areas, a dining room, breakfast area, sunroom and a full-size laundry room. The 4th bedroom could be used as your home office and is conveniently located on the east side of the home away from the other 3 bedrooms. Custom lighting in the living room and primary bedroom which allows you to have a night-light vibe. Beyond the aesthetics of this immaculate home there's a 3-car garage! Conveniently located near pond, walking-bike trail, shopping and restaurants.
Zillow last checked: 8 hours ago
Listing updated: October 22, 2025 at 01:49pm
Listed by:
Ryan Williams 0668894 817-791-0737,
Monument Realty 214-705-7821
Bought with:
Sue Yeh
Greenwood & Associates US LLC
Source: NTREIS,MLS#: 21054545
Facts & features
Interior
Bedrooms & bathrooms
- Bedrooms: 4
- Bathrooms: 4
- Full bathrooms: 3
- 1/2 bathrooms: 1
Primary bedroom
- Features: Ceiling Fan(s), Fireplace, Walk-In Closet(s)
- Level: First
- Dimensions: 1 x 1
Bedroom
- Features: Ceiling Fan(s), Walk-In Closet(s)
- Level: First
- Dimensions: 1 x 1
Bedroom
- Features: Ceiling Fan(s), Walk-In Closet(s)
- Level: First
- Dimensions: 1 x 1
Bedroom
- Features: Ceiling Fan(s), Walk-In Closet(s)
- Level: First
- Dimensions: 1 x 1
Primary bathroom
- Features: Built-in Features, Dual Sinks, Garden Tub/Roman Tub
- Level: First
- Dimensions: 1 x 1
Breakfast room nook
- Features: Eat-in Kitchen
- Level: First
- Dimensions: 1 x 1
Dining room
- Level: First
- Dimensions: 1 x 1
Family room
- Features: Ceiling Fan(s)
- Level: First
- Dimensions: 1 x 1
Other
- Features: Dual Sinks, Jack and Jill Bath
- Level: First
- Dimensions: 1 x 1
Other
- Level: First
- Dimensions: 1 x 1
Half bath
- Level: First
- Dimensions: 1 x 1
Living room
- Features: Built-in Features, Ceiling Fan(s), Fireplace
- Level: First
- Dimensions: 1 x 1
Heating
- Natural Gas
Cooling
- Central Air, Ceiling Fan(s), Electric
Appliances
- Included: Some Gas Appliances, Dishwasher, Gas Cooktop, Disposal, Gas Oven, Gas Range, Gas Water Heater, Microwave, Plumbed For Gas, Wine Cooler
- Laundry: Washer Hookup, Dryer Hookup, ElectricDryer Hookup, Laundry in Utility Room, In Hall
Features
- Wet Bar, Built-in Features, Decorative/Designer Lighting Fixtures, Double Vanity, Eat-in Kitchen, High Speed Internet, Kitchen Island, Open Floorplan, Pantry, Cable TV, Walk-In Closet(s)
- Flooring: Carpet, Ceramic Tile, Engineered Hardwood, Tile
- Has basement: No
- Number of fireplaces: 2
- Fireplace features: Decorative, Gas, Living Room, Primary Bedroom
Interior area
- Total interior livable area: 3,668 sqft
Property
Parking
- Total spaces: 3
- Parking features: Additional Parking, Alley Access, Concrete, Garage, Garage Door Opener, Oversized, Garage Faces Rear
- Attached garage spaces: 3
Features
- Levels: One
- Stories: 1
- Patio & porch: Covered
- Exterior features: Lighting, Rain Gutters
- Pool features: None
- Fencing: Wood
Lot
- Size: 0.26 Acres
Details
- Parcel number: 00000799444680000
Construction
Type & style
- Home type: SingleFamily
- Architectural style: Detached
- Property subtype: Single Family Residence
Materials
- Brick
- Foundation: Slab
- Roof: Composition,Shingle
Condition
- Year built: 1977
Utilities & green energy
- Sewer: Public Sewer
- Water: Public
- Utilities for property: Electricity Available, Electricity Connected, Natural Gas Available, Sewer Available, Separate Meters, Water Available, Cable Available
Community & neighborhood
Security
- Security features: Carbon Monoxide Detector(s), Smoke Detector(s)
Community
- Community features: Fishing, Other, Sidewalks, Trails/Paths, Curbs
Location
- Region: Dallas
- Subdivision: Highland North Add Sec 02
Other
Other facts
- Listing terms: Cash,Conventional
Price history
| Date | Event | Price |
|---|---|---|
| 10/22/2025 | Sold | -- |
Source: NTREIS #21054545 Report a problem | ||
| 10/1/2025 | Pending sale | $1,150,000$314/sqft |
Source: NTREIS #21054545 Report a problem | ||
| 9/26/2025 | Contingent | $1,150,000$314/sqft |
Source: NTREIS #21054545 Report a problem | ||
| 9/19/2025 | Listed for sale | $1,150,000+43.9%$314/sqft |
Source: NTREIS #21054545 Report a problem | ||
| 6/13/2025 | Sold | -- |
Source: NTREIS #20919447 Report a problem | ||
Public tax history
| Year | Property taxes | Tax assessment |
|---|---|---|
| 2025 | $7,129 +9.6% | $817,030 |
| 2024 | $6,507 +6.3% | $817,030 +26.6% |
| 2023 | $6,122 +6.3% | $645,260 |
Find assessor info on the county website
Neighborhood: 75248
Nearby schools
GreatSchools rating
- 9/10Bowie Elementary SchoolGrades: PK-6Distance: 0.5 mi
- 6/10Parkhill J High SchoolGrades: 7-8Distance: 0.8 mi
- 6/10Pearce High SchoolGrades: 9-12Distance: 0.6 mi
Schools provided by the listing agent
- Elementary: Bowie
- High: Pearce
- District: Richardson ISD
Source: NTREIS. This data may not be complete. We recommend contacting the local school district to confirm school assignments for this home.
Get a cash offer in 3 minutes
Find out how much your home could sell for in as little as 3 minutes with a no-obligation cash offer.
Estimated market value
$1,136,000
Get a cash offer in 3 minutes
Find out how much your home could sell for in as little as 3 minutes with a no-obligation cash offer.
Estimated market value
$1,136,000

