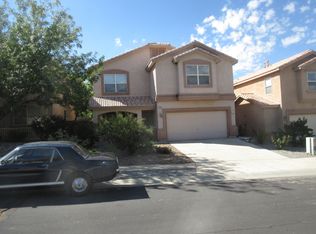The modern house is total remolded ! It has new countertop, fresh paint throughout, new flooring with air conditioning system , water heater, washer & dryer. Fabulous house with hand-scraped hardwood floor, located La Cueva excellent school district. Walking distant to shopping center, schools, parks, bus stop, banks.. 2003 built/2111 sq ft, 3 beds/2.5 baths with main bedroom on lower floor. Easy freeway access and silent community. Come take a look! Tenant responsible pay for gas,water,trash,HOA,electric..
This property is off market, which means it's not currently listed for sale or rent on Zillow. This may be different from what's available on other websites or public sources.
