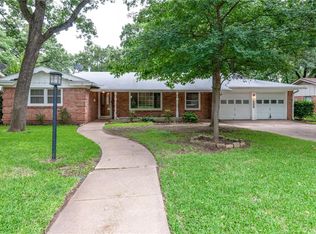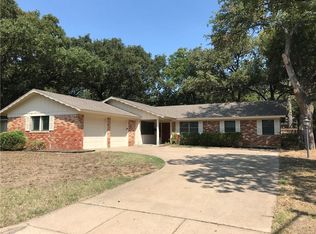Sold
Price Unknown
7312 Ellis Rd, Fort Worth, TX 76112
3beds
1,886sqft
Single Family Residence
Built in 1961
9,583.2 Square Feet Lot
$247,000 Zestimate®
$--/sqft
$2,286 Estimated rent
Home value
$247,000
$230,000 - $267,000
$2,286/mo
Zestimate® history
Loading...
Owner options
Explore your selling options
What's special
This home presents a charming opportunity in a prime location for an investor or an end user buyer who would like to add a little TLC. Located in a nice neighborhood with close proximity to schools, shopping centers, the ballpark in Arlington and the Cowboys Stadium (approximately 15 minutes away from both), this home is perfectly positioned for both investors and end user buyers. Key features include a spacious layout with a generous living room, a den, an eat-in kitchen with unique and interesting tile flooring & a dining room. The master bedroom features an ensuite bathroom. There is ample storage space with two closets in every bedroom. Updated beautiful flooring in 2024 almost throughout and updated windows in 2022. The backyard is spacious featuring a simple patio and a nice shed installed in 2020. Whether you're looking to expand your portfolio, secure a long-term investment with stable returns, or a property to call home, this property is the perfect choice. Click the Virtual Tour link to view the 3D walkthrough.
Zillow last checked: 8 hours ago
Listing updated: June 19, 2025 at 07:23pm
Listed by:
Jennifer Chandler 0793665 817-980-6678,
Ready Real Estate LLC 817-569-8200
Bought with:
Sue Vesta
The Michael Group Real Estate
Source: NTREIS,MLS#: 20848393
Facts & features
Interior
Bedrooms & bathrooms
- Bedrooms: 3
- Bathrooms: 2
- Full bathrooms: 2
Primary bedroom
- Features: Linen Closet, Walk-In Closet(s)
- Level: First
- Dimensions: 15 x 14
Bedroom
- Level: First
- Dimensions: 11 x 10
Bedroom
- Level: First
- Dimensions: 14 x 12
Primary bathroom
- Features: En Suite Bathroom
- Level: First
- Dimensions: 8 x 7
Breakfast room nook
- Level: First
- Dimensions: 9 x 8
Den
- Level: First
- Dimensions: 17 x 11
Dining room
- Level: First
- Dimensions: 10 x 10
Other
- Level: First
- Dimensions: 5 x 4
Kitchen
- Features: Breakfast Bar, Eat-in Kitchen
- Level: First
- Dimensions: 13 x 8
Laundry
- Level: First
- Dimensions: 10 x 6
Living room
- Features: Fireplace
- Level: First
- Dimensions: 19 x 14
Heating
- Central, Electric
Cooling
- Central Air, Electric
Appliances
- Included: Dishwasher, Electric Cooktop, Electric Oven, Disposal, Refrigerator
- Laundry: Washer Hookup, Electric Dryer Hookup, Laundry in Utility Room
Features
- Eat-in Kitchen, Pantry
- Flooring: Laminate, Tile
- Windows: Window Coverings
- Has basement: No
- Number of fireplaces: 1
- Fireplace features: Gas Starter, Living Room, Wood Burning
Interior area
- Total interior livable area: 1,886 sqft
Property
Parking
- Total spaces: 2
- Parking features: Driveway
- Attached garage spaces: 2
- Has uncovered spaces: Yes
Features
- Levels: One
- Stories: 1
- Patio & porch: Deck, Patio
- Exterior features: Storage
- Pool features: None
- Fencing: Wood
Lot
- Size: 9,583 sqft
Details
- Additional structures: Shed(s)
- Parcel number: 02624257
Construction
Type & style
- Home type: SingleFamily
- Architectural style: Traditional,Detached
- Property subtype: Single Family Residence
Materials
- Brick
- Foundation: Slab
- Roof: Composition,Shingle
Condition
- Year built: 1961
Utilities & green energy
- Sewer: Public Sewer
- Water: Public
- Utilities for property: Sewer Available, Water Available
Community & neighborhood
Location
- Region: Fort Worth
- Subdivision: Ryanwood Add
Other
Other facts
- Listing terms: Cash,Conventional,FHA,VA Loan
Price history
| Date | Event | Price |
|---|---|---|
| 3/28/2025 | Sold | -- |
Source: NTREIS #20848393 Report a problem | ||
| 3/14/2025 | Pending sale | $250,000$133/sqft |
Source: NTREIS #20848393 Report a problem | ||
| 3/11/2025 | Contingent | $250,000$133/sqft |
Source: NTREIS #20848393 Report a problem | ||
| 3/6/2025 | Listed for sale | $250,000+127.5%$133/sqft |
Source: NTREIS #20848393 Report a problem | ||
| 3/28/2009 | Listing removed | $109,900$58/sqft |
Source: Visual Tour #11066530 Report a problem | ||
Public tax history
Tax history is unavailable.
Find assessor info on the county website
Neighborhood: Ryanwood
Nearby schools
GreatSchools rating
- 4/10Atwood Mcdonald Elementary SchoolGrades: PK-5Distance: 0.5 mi
- 3/10Jean McClung Middle SchoolGrades: 6-8Distance: 1.5 mi
- 2/10Eastern Hills High SchoolGrades: 9-12Distance: 1.9 mi
Schools provided by the listing agent
- Elementary: Atwood
- Middle: Jean Mcclung
- High: Eastern Hills
- District: Fort Worth ISD
Source: NTREIS. This data may not be complete. We recommend contacting the local school district to confirm school assignments for this home.
Get a cash offer in 3 minutes
Find out how much your home could sell for in as little as 3 minutes with a no-obligation cash offer.
Estimated market value
$247,000

