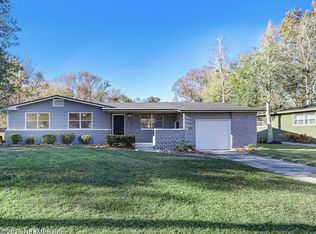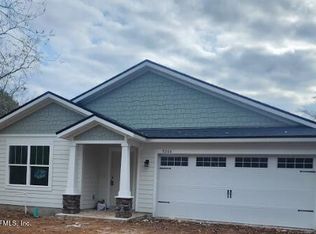Closed
$262,500
7312 MIDWAY Road, Jacksonville, FL 32244
4beds
1,424sqft
Single Family Residence
Built in 1958
0.25 Acres Lot
$251,100 Zestimate®
$184/sqft
$1,764 Estimated rent
Home value
$251,100
Estimated sales range
Not available
$1,764/mo
Zestimate® history
Loading...
Owner options
Explore your selling options
What's special
Updated & Effortless Living Near NAS Jax: This beautifully updated 4-bedroom, 2-bathroom home delivers on all fronts: value, location, and move-in readiness. Located conveniently near Naval Air Station Jacksonville, you'll enjoy easy access to amenities and a smooth commute. Step inside to appreciate the thoughtful upgrades, including a modern kitchen with stainless steel appliances, quartz countertops and stylishly renovated bathrooms. The warm, inviting hardwood floors add a touch of timeless elegance throughout. The generous backyard offers endless possibilities - create your own outdoor oasis or simply relax and enjoy the Florida sunshine on the spacious patio. Whether you're a first-time homebuyer, a growing family, or an investor seeking a prime location, this property presents an exceptional opportunity. Let's unlock the potential of this Jacksonville gem together. Call today to schedule your private tour.
Zillow last checked: 8 hours ago
Listing updated: April 09, 2025 at 08:56am
Listed by:
NEAL BROWN 904-699-5412,
IHEART REALTY INC 386-546-8571
Bought with:
TOBY ELKINS, 3458932
EXP REALTY LLC
Source: realMLS,MLS#: 2072901
Facts & features
Interior
Bedrooms & bathrooms
- Bedrooms: 4
- Bathrooms: 2
- Full bathrooms: 2
Primary bedroom
- Level: Main
- Area: 173.48 Square Feet
- Dimensions: 11.25 x 15.42
Bedroom 1
- Level: Main
- Area: 123 Square Feet
- Dimensions: 10.25 x 12.00
Bedroom 3
- Level: Main
- Area: 131.08 Square Feet
- Dimensions: 11.08 x 11.83
Primary bathroom
- Level: Main
- Area: 39.46 Square Feet
- Dimensions: 8.17 x 4.83
Bathroom 1
- Level: Main
- Area: 54.49 Square Feet
- Dimensions: 8.17 x 6.67
Bathroom 2
- Level: Main
- Area: 180 Square Feet
- Dimensions: 15.00 x 12.00
Dining room
- Level: Main
- Area: 156.99 Square Feet
- Dimensions: 12.90 x 12.17
Kitchen
- Level: Main
- Area: 136.19 Square Feet
- Dimensions: 11.67 x 11.67
Living room
- Level: Main
- Area: 220.88 Square Feet
- Dimensions: 14.25 x 15.50
Heating
- Electric
Cooling
- Central Air
Appliances
- Included: Dishwasher, Electric Range, Electric Water Heater, Microwave, Refrigerator
- Laundry: Electric Dryer Hookup, In Garage, Washer Hookup
Features
- Breakfast Bar, Ceiling Fan(s), Eat-in Kitchen, Primary Bathroom - Shower No Tub
- Flooring: Tile, Wood
Interior area
- Total structure area: 1,851
- Total interior livable area: 1,424 sqft
Property
Parking
- Total spaces: 1
- Parking features: Garage
- Garage spaces: 1
Features
- Levels: One
- Stories: 1
- Patio & porch: Front Porch, Patio
- Fencing: Back Yard
Lot
- Size: 0.25 Acres
Details
- Parcel number: 0986860000
- Zoning description: Residential
Construction
Type & style
- Home type: SingleFamily
- Architectural style: Ranch,Traditional
- Property subtype: Single Family Residence
Materials
- Roof: Shingle
Condition
- Updated/Remodeled
- New construction: No
- Year built: 1958
Utilities & green energy
- Sewer: Public Sewer
- Water: Public
- Utilities for property: Cable Connected, Electricity Connected, Sewer Connected, Water Connected
Community & neighborhood
Location
- Region: Jacksonville
- Subdivision: Ortega Hills
Other
Other facts
- Listing terms: Cash,Conventional,FHA,VA Loan
- Road surface type: Asphalt
Price history
| Date | Event | Price |
|---|---|---|
| 4/9/2025 | Sold | $262,500-0.9%$184/sqft |
Source: | ||
| 3/29/2025 | Pending sale | $265,000$186/sqft |
Source: | ||
| 2/28/2025 | Listed for sale | $265,000-3.6%$186/sqft |
Source: | ||
| 2/21/2024 | Listing removed | -- |
Source: Zillow Rentals Report a problem | ||
| 1/24/2024 | Listed for rent | $1,850+8.8%$1/sqft |
Source: Zillow Rentals Report a problem | ||
Public tax history
| Year | Property taxes | Tax assessment |
|---|---|---|
| 2024 | $3,035 +5.6% | $141,711 +10% |
| 2023 | $2,874 +19% | $128,829 +10% |
| 2022 | $2,415 +12.1% | $117,118 +10% |
Find assessor info on the county website
Neighborhood: Ortega Hills
Nearby schools
GreatSchools rating
- 5/10Venetia Elementary SchoolGrades: K-5Distance: 2.4 mi
- 2/10J. E. B. Stuart Middle SchoolGrades: 6-8Distance: 3.1 mi
- 2/10Robert E. Lee High SchoolGrades: 9-12Distance: 6.3 mi
Schools provided by the listing agent
- Elementary: Venetia
- Middle: Westside
- High: Riverside
Source: realMLS. This data may not be complete. We recommend contacting the local school district to confirm school assignments for this home.
Get a cash offer in 3 minutes
Find out how much your home could sell for in as little as 3 minutes with a no-obligation cash offer.
Estimated market value$251,100
Get a cash offer in 3 minutes
Find out how much your home could sell for in as little as 3 minutes with a no-obligation cash offer.
Estimated market value
$251,100

