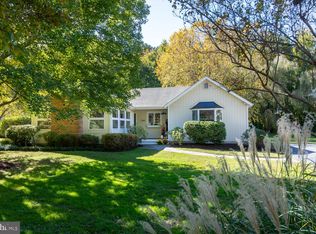Sold for $1,800,000 on 10/09/25
$1,800,000
7312 Solitude Rd, Saint Michaels, MD 21663
4beds
3,308sqft
Single Family Residence
Built in 1920
2.06 Acres Lot
$1,806,000 Zestimate®
$544/sqft
$3,391 Estimated rent
Home value
$1,806,000
$1.59M - $2.04M
$3,391/mo
Zestimate® history
Loading...
Owner options
Explore your selling options
What's special
Find your bliss on Solitude Creek! This exceptional four-bedroom, three-bath residence boasts 3,300 square feet of meticulously crafted interiors, featuring a gourmet kitchen appointed with a Wolf six-burner range and Sub-Zero refrigeration—perfect for culinary enthusiasts and entertaining on a grand scale. Enjoy a newly constructed dock with water, electric, and a floating kayak launch. With 3+ feet MLW, it accommodates a range of boating pursuits. The property’s thoughtful layout provides two bedrooms and two baths on the main level for effortless living, with two additional bedrooms and a full bath upstairs—ideal for hosting guests or family retreats. A detached 15x40 storage and workshop space offers a range of possibilities. Unwind in the evenings on the expansive screened porch while savoring panoramic sunset views over tranquil waters. Perfectly situated between the charming towns of Easton and St. Michaels, this move-in ready estate promises privacy, convenience, and a relaxed Eastern Shore lifestyle. For those who seek a truly extraordinary escape, 7312 Solitude stands as an invitation to live your most joyful life.
Zillow last checked: 8 hours ago
Listing updated: October 21, 2025 at 11:52pm
Listed by:
Larry Brennan 410-443-3659,
TTR Sotheby's International Realty
Bought with:
Carolina Barksdale, 575707
Benson & Mangold, LLC
Source: Bright MLS,MLS#: MDTA2011228
Facts & features
Interior
Bedrooms & bathrooms
- Bedrooms: 4
- Bathrooms: 3
- Full bathrooms: 3
- Main level bathrooms: 2
- Main level bedrooms: 2
Primary bedroom
- Level: Main
- Area: 336 Square Feet
- Dimensions: 16 x 21
Bedroom 2
- Level: Main
- Area: 240 Square Feet
- Dimensions: 16 x 15
Bedroom 3
- Level: Upper
- Area: 285 Square Feet
- Dimensions: 19 x 15
Bedroom 4
- Level: Upper
- Area: 144 Square Feet
- Dimensions: 12 x 12
Primary bathroom
- Level: Main
- Area: 117 Square Feet
- Dimensions: 9 x 13
Bathroom 2
- Level: Main
- Area: 64 Square Feet
- Dimensions: 8 x 8
Breakfast room
- Level: Main
- Area: 128 Square Feet
- Dimensions: 8 x 16
Dining room
- Level: Main
- Area: 276 Square Feet
- Dimensions: 23 x 12
Foyer
- Level: Main
- Area: 96 Square Feet
- Dimensions: 8 x 12
Kitchen
- Level: Main
- Area: 320 Square Feet
- Dimensions: 20 x 16
Laundry
- Level: Main
- Area: 45 Square Feet
- Dimensions: 9 x 5
Living room
- Level: Main
- Area: 338 Square Feet
- Dimensions: 26 x 13
Office
- Level: Main
- Area: 140 Square Feet
- Dimensions: 14 x 10
Sitting room
- Level: Upper
- Area: 192 Square Feet
- Dimensions: 16 x 12
Other
- Level: Main
- Area: 242 Square Feet
- Dimensions: 22 x 11
Heating
- Central, Electric
Cooling
- Central Air, Electric
Appliances
- Included: Electric Water Heater
- Laundry: Laundry Room
Features
- Has basement: No
- Number of fireplaces: 1
Interior area
- Total structure area: 3,308
- Total interior livable area: 3,308 sqft
- Finished area above ground: 3,308
- Finished area below ground: 0
Property
Parking
- Total spaces: 6
- Parking features: Driveway
- Uncovered spaces: 6
Accessibility
- Accessibility features: None
Features
- Levels: Two
- Stories: 2
- Pool features: None
- Body of water: Solitude Creek
- Frontage length: Water Frontage Ft: 390
Lot
- Size: 2.06 Acres
Details
- Additional structures: Above Grade, Below Grade
- Parcel number: 2102084198
- Zoning: R
- Special conditions: Standard
Construction
Type & style
- Home type: SingleFamily
- Architectural style: Colonial
- Property subtype: Single Family Residence
Materials
- Frame
- Foundation: Crawl Space
Condition
- New construction: No
- Year built: 1920
Utilities & green energy
- Sewer: Private Sewer
- Water: Well
Community & neighborhood
Location
- Region: Saint Michaels
- Subdivision: Solitude
Other
Other facts
- Listing agreement: Exclusive Right To Sell
- Ownership: Fee Simple
Price history
| Date | Event | Price |
|---|---|---|
| 10/9/2025 | Sold | $1,800,000-1.4%$544/sqft |
Source: | ||
| 8/29/2025 | Contingent | $1,825,000$552/sqft |
Source: | ||
| 8/28/2025 | Listed for sale | $1,825,000+1.7%$552/sqft |
Source: | ||
| 6/4/2024 | Listing removed | -- |
Source: | ||
| 5/13/2024 | Price change | $1,795,000-7.9%$543/sqft |
Source: | ||
Public tax history
| Year | Property taxes | Tax assessment |
|---|---|---|
| 2025 | -- | $1,247,400 +8.9% |
| 2024 | $10,341 +15.9% | $1,145,200 +9.8% |
| 2023 | $8,922 +19.4% | $1,043,000 +10.9% |
Find assessor info on the county website
Neighborhood: 21663
Nearby schools
GreatSchools rating
- 5/10St. Michaels Elementary SchoolGrades: PK-5Distance: 2.2 mi
- 5/10St. Michaels Middle/High SchoolGrades: 6-12Distance: 2.2 mi
Schools provided by the listing agent
- District: Talbot County Public Schools
Source: Bright MLS. This data may not be complete. We recommend contacting the local school district to confirm school assignments for this home.

Get pre-qualified for a loan
At Zillow Home Loans, we can pre-qualify you in as little as 5 minutes with no impact to your credit score.An equal housing lender. NMLS #10287.
