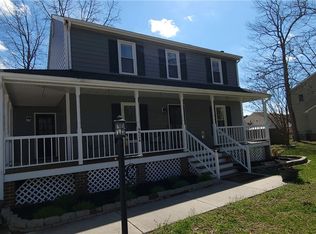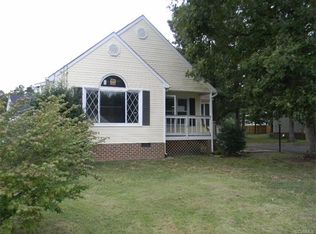Sold for $334,900
$334,900
7312 Trailing Rock Rd, Prince George, VA 23875
3beds
1,900sqft
Single Family Residence
Built in 1993
0.28 Acres Lot
$338,400 Zestimate®
$176/sqft
$2,527 Estimated rent
Home value
$338,400
Estimated sales range
Not available
$2,527/mo
Zestimate® history
Loading...
Owner options
Explore your selling options
What's special
Welcome to 7312 Trailing Rock Rd. Pride in ownership shows with this beautiful ranch style home in Branchester Lakes. You will enjoy and appreciate the convenience of one-level living with 3 bedrooms, 2.5 bathrooms and 1,900 sqft.The entire house is well-equipped for accessibility and comfort, with features such as hardwood floors, multiple closets, handicap accessible doors, crown molding, and ceiling fans throughout. The primary bedroom has hardwood floors, his and her closet, single vanity, linen closet and walk-in shower. The second bedroom (across from the primary) has a closet, hardwood floors, and a ceiling fan. The formal living room, hallway, and foyer all feature the elegance of crown molding and hardwood flooring, The bedroom off the foyer has hardwood floors, crown molding, a ceiling fan, mini blinds, and a closet. This home offers multiple bathrooms and utility spaces, each with distinct features for convenience. The utility room has shelving and a half bath with a single vanity. The family room features a gas fireplace, ceiling fan, mini blinds, and paneling. The extensive finished 2-car garage features a workshop, and outdoor features for utility and leisure. There is also a large detached shed and fenced-in yard. This home is conveniently located near shopping, dining and schools. Welcome home!
Zillow last checked: 8 hours ago
Listing updated: October 08, 2025 at 09:46am
Listed by:
Wes Estes wes@teamestes.com,
RE/MAX Commonwealth
Bought with:
Wes Estes, 0225054224
RE/MAX Commonwealth
Source: CVRMLS,MLS#: 2521362 Originating MLS: Central Virginia Regional MLS
Originating MLS: Central Virginia Regional MLS
Facts & features
Interior
Bedrooms & bathrooms
- Bedrooms: 3
- Bathrooms: 3
- Full bathrooms: 2
- 1/2 bathrooms: 1
Primary bedroom
- Description: hardwood, fan, his/hers closets, walk-in shower
- Level: First
- Dimensions: 14.49 x 13.95
Bedroom 2
- Description: hardwood, closet, ceiling fan
- Level: First
- Dimensions: 14.49 x 10.31
Bedroom 3
- Description: hardwood, closet, ceiling fan
- Level: First
- Dimensions: 13.14 x 12.31
Family room
- Description: opens to kitchen, fireplace, fan
- Level: First
- Dimensions: 15.51 x 10.30
Florida room
- Description: deck
- Level: First
- Dimensions: 17.2 x 9.58
Other
- Description: Tub & Shower
- Level: First
Half bath
- Level: First
Kitchen
- Description: pantry, laminate, dishwasher, island
- Level: First
- Dimensions: 20.26 x 12.12
Laundry
- Description: storage space
- Level: First
- Dimensions: 10.21 x 5.63
Living room
- Description: hardwood, closet, crown molding, shelving
- Level: First
- Dimensions: 15.64 x 16.61
Heating
- Electric, Heat Pump
Cooling
- Central Air
Appliances
- Included: Dishwasher, Electric Cooking, Electric Water Heater, Ice Maker, Refrigerator, Range Hood, Stove
Features
- Bookcases, Built-in Features, Bedroom on Main Level, Ceiling Fan(s), Main Level Primary, Pantry, Solid Surface Counters, Skylights, Cable TV
- Flooring: Vinyl, Wood
- Windows: Skylight(s), Thermal Windows
- Basement: Crawl Space
- Attic: Pull Down Stairs
- Number of fireplaces: 1
- Fireplace features: Gas
Interior area
- Total interior livable area: 1,900 sqft
- Finished area above ground: 1,900
- Finished area below ground: 0
Property
Parking
- Total spaces: 2
- Parking features: Attached, Direct Access, Garage, Garage Door Opener, Off Street
- Attached garage spaces: 2
Accessibility
- Accessibility features: Accessibility Features, Customized Wheelchair Accessible, Accessible Approach with Ramp, Accessible Doors
Features
- Levels: One
- Stories: 1
- Exterior features: Lighting
- Pool features: None
- Fencing: Chain Link,Fenced
Lot
- Size: 0.28 Acres
Details
- Parcel number: 24F010C1020
- Zoning description: R-2
Construction
Type & style
- Home type: SingleFamily
- Architectural style: Ranch
- Property subtype: Single Family Residence
Materials
- Drywall, Frame, Vinyl Siding
- Roof: Composition,Shingle
Condition
- Resale
- New construction: No
- Year built: 1993
Utilities & green energy
- Sewer: Public Sewer
- Water: Public
Community & neighborhood
Location
- Region: Prince George
- Subdivision: Branchester Lakes
Other
Other facts
- Ownership: Individuals
- Ownership type: Sole Proprietor
Price history
| Date | Event | Price |
|---|---|---|
| 10/8/2025 | Sold | $334,900-2.9%$176/sqft |
Source: | ||
| 9/8/2025 | Pending sale | $344,900$182/sqft |
Source: | ||
| 8/22/2025 | Listed for sale | $344,900$182/sqft |
Source: | ||
Public tax history
| Year | Property taxes | Tax assessment |
|---|---|---|
| 2025 | $2,762 | $336,800 |
| 2024 | $2,762 | $336,800 |
| 2023 | $2,762 +29.3% | $336,800 +35.6% |
Find assessor info on the county website
Neighborhood: 23875
Nearby schools
GreatSchools rating
- 7/10L.L. Beazley Elementary SchoolGrades: PK-5Distance: 1.5 mi
- 5/10J.E.J. Moore Middle SchoolGrades: 6-8Distance: 6.4 mi
- 4/10Prince George High SchoolGrades: 9-12Distance: 2.8 mi
Schools provided by the listing agent
- Elementary: North
- Middle: Moore
- High: Prince George
Source: CVRMLS. This data may not be complete. We recommend contacting the local school district to confirm school assignments for this home.
Get a cash offer in 3 minutes
Find out how much your home could sell for in as little as 3 minutes with a no-obligation cash offer.
Estimated market value$338,400
Get a cash offer in 3 minutes
Find out how much your home could sell for in as little as 3 minutes with a no-obligation cash offer.
Estimated market value
$338,400

