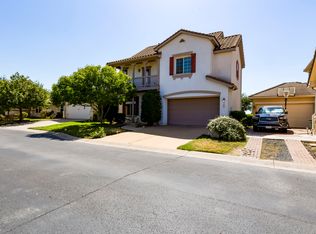This 2320 square foot condo home has 4 bedrooms and 2.5 bathrooms. This home is located at 7313 Rimcrest Cv #A-2, Austin, TX 78735.
This property is off market, which means it's not currently listed for sale or rent on Zillow. This may be different from what's available on other websites or public sources.
