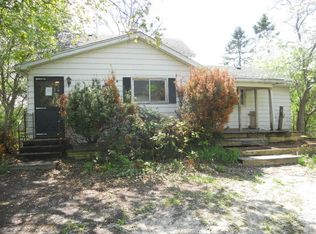IF YOU LIKE PRIVACY & ROOM TO SPREAD OUT THEN HERE'S A GREAT OPPORTUNITY TO BUILD SOME SWEAT EQUITY. NICE SIZE FARMHOUSE SITUATED ON 5 TREE FILLED ACRES. BRING ALL THE TOYS AND STORE THEM IN THE HUGE 2400 SQ FT BARN WITH 2 LEVELS AND AN OVERSIZED GARAGE DOOR. 16X12 SHED W/HEAT, WATER & ELECTRIC CAN BE USED AS AN OFFICE. LARGE GAZEBO LOCATED IN BACKYARD. A MUST SEE AT THIS PRICE. This is a Fannie Mae HomePath property
This property is off market, which means it's not currently listed for sale or rent on Zillow. This may be different from what's available on other websites or public sources.

