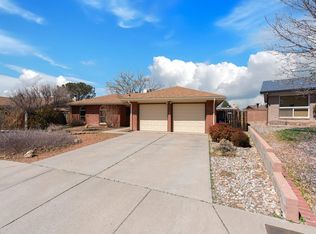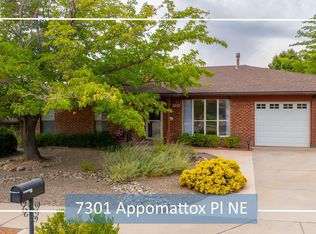Sold on 09/15/25
Price Unknown
7313 Valley Forge Rd NE, Albuquerque, NM 87109
3beds
1,867sqft
Single Family Residence
Built in 1978
0.27 Acres Lot
$440,000 Zestimate®
$--/sqft
$2,602 Estimated rent
Home value
$440,000
$405,000 - $480,000
$2,602/mo
Zestimate® history
Loading...
Owner options
Explore your selling options
What's special
Welcome to this stunning 3-bedroom, 2-bath home, thoughtfully remodeled and nestled in one of the area's most desirable neighborhoods. Perfectly positioned close to all amenities which offers both convenience and comfort.From the moment you arrive, you'll notice the many upgraded features that enhance this home. Like the breakfast nook which has a stylish table, bench seating which has storage.Relax in the serene & tranquil large backyard, perfect for relaxation.
Zillow last checked: 8 hours ago
Listing updated: September 15, 2025 at 08:21pm
Listed by:
Molly L Miller 505-300-6609,
Keller Williams Realty
Bought with:
Britt Harville, 18113
Harville Realty LLC
Source: SWMLS,MLS#: 1084833
Facts & features
Interior
Bedrooms & bathrooms
- Bedrooms: 3
- Bathrooms: 2
- Full bathrooms: 1
- 3/4 bathrooms: 1
Primary bedroom
- Description: 3/4 Bath connected
- Level: Main
- Area: 225
- Dimensions: 3/4 Bath connected
Bedroom 2
- Level: Main
- Area: 132
- Dimensions: 11 x 12
Bedroom 3
- Level: Main
- Area: 144
- Dimensions: 12 x 12
Dining room
- Level: Main
- Area: 99
- Dimensions: 9 x 11
Family room
- Description: Fireplace
- Level: Main
- Area: 266
- Dimensions: Fireplace
Kitchen
- Description: Custum
- Level: Main
- Area: 999
- Dimensions: Custum
Living room
- Level: Main
- Area: 168
- Dimensions: 12 x 14
Heating
- Central, Forced Air, Natural Gas
Cooling
- Refrigerated
Appliances
- Included: Cooktop, Double Oven, Dryer, Dishwasher, Disposal, Microwave, Refrigerator, Range Hood, Self Cleaning Oven, Washer
- Laundry: Electric Dryer Hookup
Features
- Attic, Breakfast Bar, Bookcases, Breakfast Area, Ceiling Fan(s), Separate/Formal Dining Room, High Speed Internet, Hot Tub/Spa, Living/Dining Room, Multiple Living Areas, Main Level Primary, Pantry, Shower Only, Skylights, Separate Shower, Tub Shower, Cable TV, Walk-In Closet(s)
- Flooring: Carpet, Tile
- Windows: Bay Window(s), Insulated Windows, Storm Window(s), Triple Pane Windows, Skylight(s)
- Has basement: No
- Number of fireplaces: 1
- Fireplace features: Glass Doors, Wood Burning
Interior area
- Total structure area: 1,867
- Total interior livable area: 1,867 sqft
Property
Parking
- Total spaces: 2
- Parking features: Attached, Door-Multi, Garage, Two Car Garage, Garage Door Opener, Workshop in Garage
- Attached garage spaces: 2
Features
- Levels: One
- Stories: 1
- Patio & porch: Covered, Patio
- Exterior features: Hot Tub/Spa, Private Yard, Sprinkler/Irrigation
- Has spa: Yes
- Spa features: Hot Tub
- Fencing: Wall
- Has view: Yes
Lot
- Size: 0.27 Acres
- Features: Landscaped, Planned Unit Development, Sprinklers Partial, Trees, Views, Xeriscape
Details
- Additional structures: Shed(s)
- Parcel number: 102006322008530304
- Zoning description: R-1C*
Construction
Type & style
- Home type: SingleFamily
- Architectural style: Ranch
- Property subtype: Single Family Residence
Materials
- Brick, Frame, Stucco
- Foundation: Permanent
- Roof: Shingle
Condition
- Resale
- New construction: No
- Year built: 1978
Utilities & green energy
- Electric: Net Meter
- Sewer: Public Sewer
- Water: Public
- Utilities for property: Cable Connected, Natural Gas Connected, Phone Connected, Sewer Connected, Water Connected
Green energy
- Energy generation: None
- Water conservation: Water-Smart Landscaping
Community & neighborhood
Security
- Security features: Security System
Location
- Region: Albuquerque
Other
Other facts
- Listing terms: Cash,Conventional,FHA,VA Loan
- Road surface type: Paved
Price history
| Date | Event | Price |
|---|---|---|
| 9/15/2025 | Sold | -- |
Source: | ||
| 7/31/2025 | Pending sale | $450,000$241/sqft |
Source: | ||
| 7/23/2025 | Price change | $450,000-4.2%$241/sqft |
Source: | ||
| 6/4/2025 | Listed for sale | $469,900-3.1%$252/sqft |
Source: | ||
| 11/21/2024 | Listing removed | $485,000$260/sqft |
Source: | ||
Public tax history
| Year | Property taxes | Tax assessment |
|---|---|---|
| 2024 | $3,442 +1.8% | $83,572 +3% |
| 2023 | $3,382 +3.6% | $81,137 +3% |
| 2022 | $3,265 +3.6% | $78,775 +3% |
Find assessor info on the county website
Neighborhood: Heritage Hills
Nearby schools
GreatSchools rating
- 9/10Dennis Chavez Elementary SchoolGrades: PK-5Distance: 0.5 mi
- 5/10Madison Middle SchoolGrades: 6-8Distance: 2.8 mi
- 7/10La Cueva High SchoolGrades: 9-12Distance: 1.7 mi
Schools provided by the listing agent
- Elementary: Dennis Chavez
- Middle: Madison
- High: La Cueva
Source: SWMLS. This data may not be complete. We recommend contacting the local school district to confirm school assignments for this home.
Get a cash offer in 3 minutes
Find out how much your home could sell for in as little as 3 minutes with a no-obligation cash offer.
Estimated market value
$440,000
Get a cash offer in 3 minutes
Find out how much your home could sell for in as little as 3 minutes with a no-obligation cash offer.
Estimated market value
$440,000

