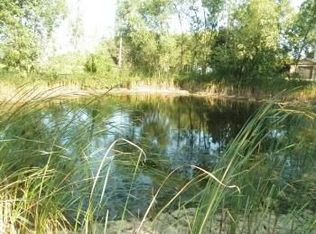Sold
$425,000
7314 Country Club Rd, Oshkosh, WI 54902
3beds
1,820sqft
Single Family Residence
Built in 1984
2.52 Acres Lot
$434,000 Zestimate®
$234/sqft
$2,404 Estimated rent
Home value
$434,000
$404,000 - $464,000
$2,404/mo
Zestimate® history
Loading...
Owner options
Explore your selling options
What's special
Move right in and enjoy modern living with country charm! This beautifully updated home features a newer kitchen abundant storage and pantry, a spacious dining area, and newer flooring throughout. The cozy living room offers a wood pellet stove for warmth and ambiance. A convenient main floor laundry room with lockers adds to the home's appeal. Set on over 2.5 acres, the property includes a peaceful pond and a shooting range-perfect for the outdoor enthusiasts. Ideally located between Fond du Lac and Oshkosh, you'll enjoy the best of both worlds: tranquility and easy access to town.
Zillow last checked: 8 hours ago
Listing updated: September 22, 2025 at 03:01am
Listed by:
Kelly Twohig CELL:920-251-5555,
Adashun Jones, Inc.
Bought with:
Emily Millard
Century 21 Ace Realty
Source: RANW,MLS#: 50313226
Facts & features
Interior
Bedrooms & bathrooms
- Bedrooms: 3
- Bathrooms: 2
- Full bathrooms: 2
Bedroom 1
- Level: Upper
- Dimensions: 17x11
Bedroom 2
- Level: Upper
- Dimensions: 12x11
Bedroom 3
- Level: Upper
- Dimensions: 11x14
Dining room
- Level: Main
- Dimensions: 12x12
Kitchen
- Level: Main
- Dimensions: 12x10
Living room
- Level: Main
- Dimensions: 25x14
Other
- Description: Laundry
- Level: Main
- Dimensions: 11x9
Heating
- Forced Air, Zoned
Cooling
- Forced Air, Wall Unit(s)
Appliances
- Included: Dishwasher, Microwave, Range, Refrigerator, Water Softener Owned
Features
- Basement: None
- Number of fireplaces: 1
- Fireplace features: One, Wood Burning
Interior area
- Total interior livable area: 1,820 sqft
- Finished area above ground: 1,820
- Finished area below ground: 0
Property
Parking
- Total spaces: 2
- Parking features: Attached, Heated Garage, Garage Door Opener
- Attached garage spaces: 2
Lot
- Size: 2.52 Acres
- Features: Rural - Not Subdivision, Wooded
Details
- Parcel number: 004 049201
- Zoning: Residential
- Special conditions: Arms Length
Construction
Type & style
- Home type: SingleFamily
- Architectural style: Log
- Property subtype: Single Family Residence
Materials
- Shake Siding
- Foundation: Slab
Condition
- New construction: No
- Year built: 1984
Utilities & green energy
- Sewer: Conventional Septic
- Water: Well
Community & neighborhood
Location
- Region: Oshkosh
Price history
| Date | Event | Price |
|---|---|---|
| 9/19/2025 | Sold | $425,000+0%$234/sqft |
Source: RANW #50313226 Report a problem | ||
| 8/19/2025 | Contingent | $424,900$233/sqft |
Source: | ||
| 8/11/2025 | Listed for sale | $424,900+49.1%$233/sqft |
Source: RANW #50313226 Report a problem | ||
| 7/1/2022 | Sold | $285,000+94.5%$157/sqft |
Source: Public Record Report a problem | ||
| 4/28/2012 | Sold | $146,500-7.5%$80/sqft |
Source: RANW #50045110 Report a problem | ||
Public tax history
| Year | Property taxes | Tax assessment |
|---|---|---|
| 2024 | $2,397 -9.9% | $152,400 |
| 2023 | $2,661 +1.4% | $152,400 |
| 2022 | $2,625 +7% | $152,400 |
Find assessor info on the county website
Neighborhood: 54902
Nearby schools
GreatSchools rating
- 6/10Lakeside Green Meadow Elementary SchoolGrades: K-5Distance: 3 mi
- 4/10South Park Middle SchoolGrades: 6-8Distance: 7.1 mi
- 7/10West High SchoolGrades: 9-12Distance: 8.6 mi
Get pre-qualified for a loan
At Zillow Home Loans, we can pre-qualify you in as little as 5 minutes with no impact to your credit score.An equal housing lender. NMLS #10287.
