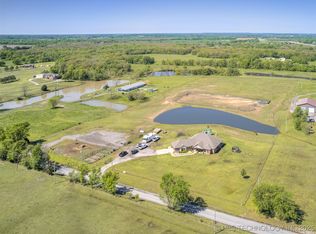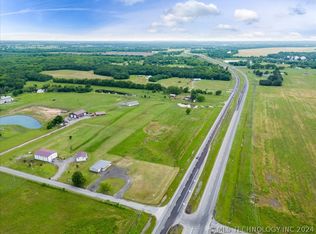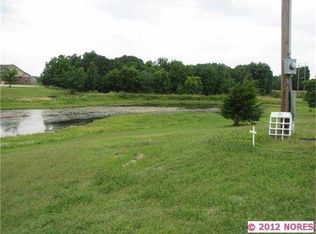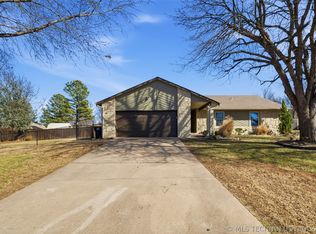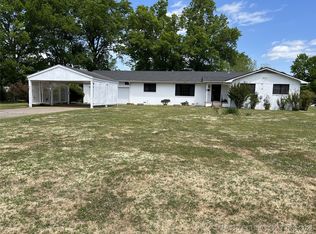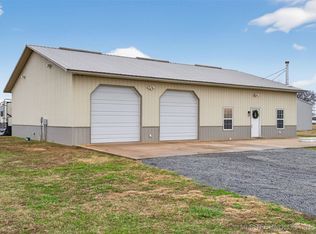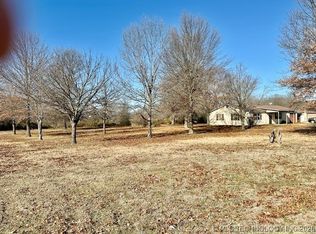Fall in love with this custom gem nestled on 3 acres. Fine country living at it finest that's minutes from the turnpike. Dreamy 2,000 sq. ft insulated shop! Spacious covered porch for your morning coffee in serene bliss. This home was built with the future in mind. French doors lead you into an open concept living room that flows into the kitchen. Featuring 12ft ceilings, handicap accessible with 36" doorways. Kitchen has a stunning3ft x 8ft granite island, custom cabinets, and pantry. Generous bedrooms with considerable closest space, two bedrooms feature walk-in closets. Master bedroom provides a tranquil modern feel, with a classy relaxing bathroom. Including oversized tub with jets and 5ft x 5ft custom walk-in shower. This is a rare find, don't pass this one up.
For sale
Price cut: $12K (1/6)
$387,900
73141 S 230th Rd, Wagoner, OK 74467
3beds
1,750sqft
Est.:
Single Family Residence
Built in 2021
3.02 Acres Lot
$-- Zestimate®
$222/sqft
$-- HOA
What's special
- 37 days |
- 1,886 |
- 85 |
Zillow last checked: 8 hours ago
Listing updated: February 02, 2026 at 06:51pm
Listed by:
Brittany Bryan 918-409-4911,
Keller Williams Preferred
Source: MLS Technology, Inc.,MLS#: 2600901 Originating MLS: MLS Technology
Originating MLS: MLS Technology
Tour with a local agent
Facts & features
Interior
Bedrooms & bathrooms
- Bedrooms: 3
- Bathrooms: 2
- Full bathrooms: 2
Primary bedroom
- Description: Master Bedroom,Private Bath,Walk-in Closet
- Level: First
Bedroom
- Description: Bedroom,Walk-in Closet
- Level: Second
Bedroom
- Description: Bedroom,
- Level: First
Primary bathroom
- Description: Master Bath,Bathtub,Double Sink,Full Bath,Heater,Separate Shower,Vent,Whirlpool
- Level: First
Bathroom
- Description: Hall Bath,Full Bath,Heater,Shower Only,Vent
- Level: First
Dining room
- Description: Dining Room,Combo w/ Living
- Level: First
Kitchen
- Description: Kitchen,Country,Island
- Level: First
Living room
- Description: Living Room,Great Room
- Level: First
Utility room
- Description: Utility Room,Garage
- Level: First
Heating
- Central, Electric, Heat Pump
Cooling
- Central Air
Appliances
- Included: Dishwasher, Disposal, Gas Water Heater, Oven, Range, Refrigerator, Stove, Tankless Water Heater
- Laundry: Washer Hookup, Electric Dryer Hookup
Features
- Granite Counters, Other, Stone Counters, Ceiling Fan(s), Gas Oven Connection
- Flooring: Laminate, Tile
- Windows: Vinyl
- Basement: None
- Has fireplace: No
Interior area
- Total structure area: 1,750
- Total interior livable area: 1,750 sqft
Property
Parking
- Total spaces: 6
- Parking features: Attached, Garage, Workshop in Garage, Shared Driveway
- Attached garage spaces: 6
Accessibility
- Accessibility features: Accessible Doors, Accessible Entrance
Features
- Levels: One
- Stories: 1
- Patio & porch: Covered, Porch
- Exterior features: Gravel Driveway, None, Satellite Dish
- Pool features: None
- Fencing: Chain Link,Partial
Lot
- Size: 3.02 Acres
- Features: None
Details
- Additional structures: Storage, Workshop
- Parcel number: 730089048
Construction
Type & style
- Home type: SingleFamily
- Architectural style: Barndominium
- Property subtype: Single Family Residence
Materials
- Other, Wood Frame
- Foundation: Slab
- Roof: Metal
Condition
- Year built: 2021
Utilities & green energy
- Sewer: Aerobic Septic
- Water: Rural
- Utilities for property: Electricity Available, Natural Gas Available, Water Available
Green energy
- Energy efficient items: Insulation
Community & HOA
Community
- Security: No Safety Shelter, Smoke Detector(s)
- Subdivision: Wagoner Co Unplatted
HOA
- Has HOA: No
Location
- Region: Wagoner
Financial & listing details
- Price per square foot: $222/sqft
- Annual tax amount: $2,599
- Date on market: 1/8/2026
- Cumulative days on market: 180 days
- Listing terms: Conventional,FHA,USDA Loan,VA Loan
Estimated market value
Not available
Estimated sales range
Not available
Not available
Price history
Price history
| Date | Event | Price |
|---|---|---|
| 1/6/2026 | Price change | $387,900-3%$222/sqft |
Source: | ||
| 12/8/2025 | Price change | $399,900-1.5%$229/sqft |
Source: | ||
| 11/17/2025 | Listed for sale | $405,900$232/sqft |
Source: | ||
| 10/27/2025 | Pending sale | $405,900$232/sqft |
Source: | ||
| 9/22/2025 | Price change | $405,900-3.3%$232/sqft |
Source: | ||
Public tax history
Public tax history
Tax history is unavailable.BuyAbility℠ payment
Est. payment
$2,221/mo
Principal & interest
$1836
Property taxes
$249
Home insurance
$136
Climate risks
Neighborhood: 74467
Nearby schools
GreatSchools rating
- NACentral Intermediate Elementary SchoolGrades: 4-5Distance: 5.8 mi
- 4/10Wagoner Middle SchoolGrades: 6-8Distance: 6.9 mi
- 5/10Wagoner High SchoolGrades: 9-12Distance: 6.8 mi
Schools provided by the listing agent
- Elementary: Ellington
- High: Wagoner
- District: Wagoner - Sch Dist (31)
Source: MLS Technology, Inc.. This data may not be complete. We recommend contacting the local school district to confirm school assignments for this home.
- Loading
- Loading
