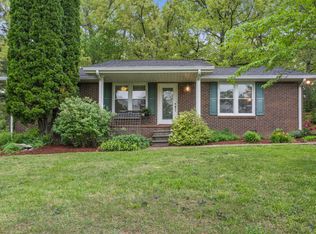Totally renovated one level home on 1 acre! New fenced in backyard.Screened in patio! Two new decks! All appliances remain! Home sits way off road for a quiet night on the deck! Roof and gutters are 1 year old! Crown molding through out, granite in kitchen and baths! Stainless appliances, landscaped, raised garden with fall plants in place! Serene. Private. All brick! Nature all around. Ride your bike to Bowie Park via back roads through your back fence gate. Lots of parking. Storage shed!
This property is off market, which means it's not currently listed for sale or rent on Zillow. This may be different from what's available on other websites or public sources.
