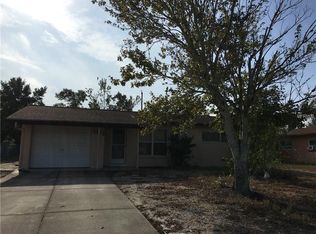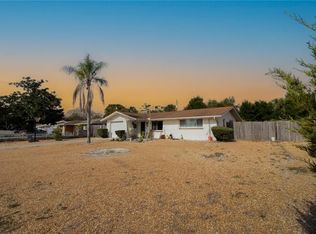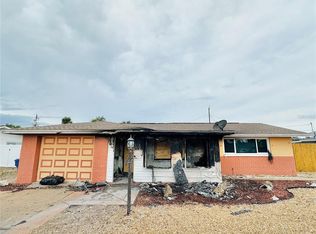Sold for $290,000
$290,000
7316 Tangelo Ave, Port Richey, FL 34668
3beds
1,152sqft
Single Family Residence
Built in 1963
7,083 Square Feet Lot
$286,200 Zestimate®
$252/sqft
$1,747 Estimated rent
Home value
$286,200
$260,000 - $315,000
$1,747/mo
Zestimate® history
Loading...
Owner options
Explore your selling options
What's special
WELCOME TO YOUR EXPERTLY RENOVATED HOME at 7316 Tangelo Ave, Port Richey, FL in the Jasmine Lakes subdivision in Pasco County, FL. This AMAZING home features 3 bedrooms, 2 bathrooms & 1-car attached OVERSIZED garage. Your PHENOMENAL new home lies in a NO HOA, NO CDD or NO FLOOD zone!! Key exterior features include BRAND NEW AC, BRAND NEW WATER HEATER, FRESH paint, tropical landscaping & concrete double-wide driveway/walkway. Need space to park your boat, RV, jet ski or work trailer? PLENTY of parking here with an OVERSIZED concrete pad on the right side of the home. The INVITING front covered porch is an ideal space where you can meet & greet your neighbors. When you step inside, you'll LOVE how LIGHT, BRIGHT & AIRY the home feels! NATURAL SUNSHINE ILLUMINATES the interior streaming through the DOUBLE-PANE, THERMAL-TINTED, LOW E WINDOWS. The QUALITY LED recessed lights (37 lights) throughout the house further brighten up the space. The OPEN CONCEPT FLOOR PLAN consists of the kitchen, dining & living rooms & the floors are dressed with water-resistant, luxury vinyl for easy maintenance. The REMODELED kitchen features CONTEMPORARY shaker-style cabinets with MODERN cylindrical hardware & soft-close hinges, GORGEOUS porcelain tile backsplash, stainless steel appliances, deep sink with gooseneck faucet, HUGE center island with additional storage & STUNNING QUARTZ counters. The primary bedroom can accommodate king size furniture & has a built-in closet with mirrored closet doors along with a private bathroom. The CONTEMPORARY primary bathroom consists of PORCELAIN tile floors, floating vanity with BEAUTIFULLY scalloped, soft-close, vanity doors, low-flow toilet for water efficiency, circular mirror & fully-tiled step-in shower with rectangular drain & rain shower head. The secondary bedrooms feature built-in closets with mirrored double closet doors. The third bedroom has access to the screened & covered lanai. For fluidity of design, the FANTASTIC hall bathroom has PORCELAIN tile floors, matching floating vanity with soft-close drawers & tub/shower combination. Additional BEAUTIFUL DETAILS are custom 6-inch base moldings throughout the house, marble window sills & PRISTINE interior paint in an ORGANIC COLOR called "Marshmallow" which adds to the BRILLIANCE. The lanai has been re-screened for a fresh & CLEAN LOOK. In the attached garage, you'll find the freshly epoxied floor, side door entrance & attic access. There is a county permit for updated electrical in 12/2022. There is a DEDICATED laundry room in the garage. Design your DREAM OASIS in the backyard which is partially fenced with wood & vinyl fencing. There is SO MUCH TO LOVE about this COMPLETELY REMODELED HOUSE! This home is perfect as a primary residence, vacation house or even short-term rental opportunity. Close to VIBRANT amenities like restaurants, beaches, shopping plazas, medical facilities, airport, places of worship & tourist attractions, makes this location IDEAL! MAKE THIS YOUR FUTURE HOME!
Zillow last checked: 8 hours ago
Listing updated: July 30, 2025 at 02:50pm
Listing Provided by:
Janina Wozniak 727-888-3889,
FUTURE HOME REALTY 800-921-1330
Bought with:
Yaimin Gonzalez, 3457214
JPT REALTY LLC
Source: Stellar MLS,MLS#: W7876249 Originating MLS: West Pasco
Originating MLS: West Pasco

Facts & features
Interior
Bedrooms & bathrooms
- Bedrooms: 3
- Bathrooms: 2
- Full bathrooms: 2
Primary bedroom
- Features: Built-In Shelving, En Suite Bathroom, Built-in Closet
- Level: First
- Area: 189 Square Feet
- Dimensions: 14x13.5
Bedroom 2
- Features: Built-In Shelving, Built-in Closet
- Level: First
- Area: 126 Square Feet
- Dimensions: 14x9
Bedroom 3
- Features: Built-In Shelving, Handicapped Accessible, Built-in Closet
- Level: First
- Area: 131.25 Square Feet
- Dimensions: 12.5x10.5
Primary bathroom
- Features: Built-In Shelving, Exhaust Fan, Makeup/Vanity Space, Rain Shower Head, Shower No Tub, Single Vanity
- Level: First
- Area: 40 Square Feet
- Dimensions: 8x5
Bathroom 2
- Features: Built-In Shelving, Exhaust Fan, Makeup/Vanity Space, Rain Shower Head, Single Vanity, Tub With Shower
- Level: First
- Area: 40 Square Feet
- Dimensions: 8x5
Balcony porch lanai
- Features: Handicapped Accessible
- Level: First
- Area: 40 Square Feet
- Dimensions: 8x5
Balcony porch lanai
- Features: Handicapped Accessible
- Level: First
- Area: 150 Square Feet
- Dimensions: 15x10
Kitchen
- Features: Built-In Shelving, Handicapped Accessible, Kitchen Island, Stone Counters
- Level: First
- Area: 137.5 Square Feet
- Dimensions: 12.5x11
Laundry
- Features: Handicapped Accessible
- Level: First
- Area: 48 Square Feet
- Dimensions: 12x4
Living room
- Features: Handicapped Accessible
- Level: First
- Area: 360 Square Feet
- Dimensions: 22.5x16
Heating
- Central, Electric, Heat Pump
Cooling
- Central Air
Appliances
- Included: Dishwasher, Electric Water Heater, Microwave, Range, Refrigerator
- Laundry: Electric Dryer Hookup, In Garage, Laundry Room, Washer Hookup
Features
- Built-in Features, Eating Space In Kitchen, High Ceilings, Kitchen/Family Room Combo, Living Room/Dining Room Combo, Open Floorplan, Primary Bedroom Main Floor, Solid Surface Counters, Solid Wood Cabinets, Split Bedroom, Stone Counters, Thermostat
- Flooring: Luxury Vinyl
- Windows: Aluminum Frames, Double Pane Windows, ENERGY STAR Qualified Windows, Insulated Windows, Low Emissivity Windows, Thermal Windows, Tinted Windows
- Has fireplace: No
Interior area
- Total structure area: 1,628
- Total interior livable area: 1,152 sqft
Property
Parking
- Total spaces: 1
- Parking features: Covered, Driveway, Garage Door Opener, Ground Level, Off Street, Oversized
- Attached garage spaces: 1
- Has uncovered spaces: Yes
- Details: Garage Dimensions: 13x22
Accessibility
- Accessibility features: Accessible Entrance, Accessible Kitchen, Accessible Central Living Area, Accessible Washer/Dryer, Central Living Area
Features
- Levels: One
- Stories: 1
- Patio & porch: Covered, Enclosed, Front Porch, Patio, Porch, Rear Porch, Screened
- Exterior features: Courtyard, Garden, Lighting, Private Mailbox, Rain Gutters, Sidewalk
- Fencing: Vinyl,Wood
- Has view: Yes
- View description: Garden
Lot
- Size: 7,083 sqft
- Dimensions: 65 x 102 x 80 x 98
- Features: Cleared, In County, Landscaped, Level, Near Golf Course, Near Marina, Near Public Transit, Sidewalk, Above Flood Plain
- Residential vegetation: Mature Landscaping, Trees/Landscaped
Details
- Parcel number: 1625150050000002030
- Lease amount: $0
- Zoning: R4
- Special conditions: None
Construction
Type & style
- Home type: SingleFamily
- Architectural style: Courtyard,Florida,Patio,Ranch
- Property subtype: Single Family Residence
Materials
- Block, Concrete, Stucco
- Foundation: Slab
- Roof: Shingle
Condition
- Completed
- New construction: No
- Year built: 1963
Utilities & green energy
- Sewer: Public Sewer
- Water: Public
- Utilities for property: BB/HS Internet Available, Cable Available, Electricity Connected, Public, Sewer Connected, Street Lights, Water Connected
Green energy
- Energy efficient items: Appliances, Lighting, Thermostat, Water Heater, Windows
- Indoor air quality: No Smoking-Interior Buildg, No/Low VOC Cabinets/Counters, No/Low VOC Flooring, No/Low VOC Paint/Finish
- Water conservation: Low-Flow Fixtures, Fl. Friendly/Native Landscape
Community & neighborhood
Security
- Security features: Smoke Detector(s)
Location
- Region: Port Richey
- Subdivision: JASMINE LAKES
HOA & financial
HOA
- Has HOA: No
Other fees
- Pet fee: $0 monthly
Other financial information
- Total actual rent: 0
Other
Other facts
- Listing terms: Cash,Conventional,FHA,VA Loan
- Ownership: Fee Simple
- Road surface type: Paved, Asphalt, Concrete
Price history
| Date | Event | Price |
|---|---|---|
| 7/30/2025 | Sold | $290,000+0.3%$252/sqft |
Source: | ||
| 6/19/2025 | Pending sale | $289,000$251/sqft |
Source: | ||
| 6/11/2025 | Listed for sale | $289,000+60.5%$251/sqft |
Source: | ||
| 11/1/2024 | Sold | $180,100+5.9%$156/sqft |
Source: | ||
| 8/16/2024 | Pending sale | $170,000$148/sqft |
Source: | ||
Public tax history
| Year | Property taxes | Tax assessment |
|---|---|---|
| 2024 | $463 +6.8% | $43,860 |
| 2023 | $433 -6.3% | $43,860 +3% |
| 2022 | $462 +5% | $42,590 +6.1% |
Find assessor info on the county website
Neighborhood: 34668
Nearby schools
GreatSchools rating
- 4/10Schrader Elementary SchoolGrades: PK-5Distance: 1.7 mi
- 2/10Bayonet Point Middle SchoolGrades: 6-8Distance: 1.7 mi
- 2/10Fivay High SchoolGrades: 9-12Distance: 2.6 mi
Schools provided by the listing agent
- Elementary: Schrader Elementary-PO
- Middle: Bayonet Point Middle-PO
- High: Fivay High-PO
Source: Stellar MLS. This data may not be complete. We recommend contacting the local school district to confirm school assignments for this home.
Get a cash offer in 3 minutes
Find out how much your home could sell for in as little as 3 minutes with a no-obligation cash offer.
Estimated market value
$286,200


