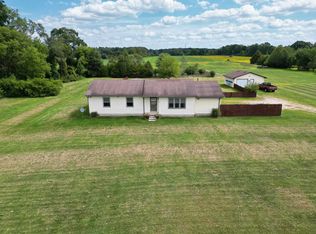Sold for $300,900
Street View
$300,900
7316 Webster Rd, Mount Morris, MI 48458
4beds
1,680sqft
SingleFamily
Built in 1992
10.27 Acres Lot
$307,100 Zestimate®
$179/sqft
$2,001 Estimated rent
Home value
$307,100
$279,000 - $338,000
$2,001/mo
Zestimate® history
Loading...
Owner options
Explore your selling options
What's special
7316 Webster Rd, Mount Morris, MI 48458 is a single family home that contains 1,680 sq ft and was built in 1992. It contains 4 bedrooms and 2 bathrooms. This home last sold for $300,900 in October 2025.
The Zestimate for this house is $307,100. The Rent Zestimate for this home is $2,001/mo.
Facts & features
Interior
Bedrooms & bathrooms
- Bedrooms: 4
- Bathrooms: 2
- Full bathrooms: 2
Heating
- Forced air, Gas
Cooling
- Central
Appliances
- Included: Range / Oven, Refrigerator
Features
- Flooring: Carpet, Linoleum / Vinyl
Interior area
- Total interior livable area: 1,680 sqft
Property
Parking
- Parking features: Garage - Detached
Features
- Exterior features: Vinyl
Lot
- Size: 10.27 Acres
Details
- Parcel number: 1408100004
Construction
Type & style
- Home type: SingleFamily
Condition
- Year built: 1992
Community & neighborhood
Location
- Region: Mount Morris
Price history
| Date | Event | Price |
|---|---|---|
| 10/7/2025 | Sold | $300,900+168.7%$179/sqft |
Source: Public Record Report a problem | ||
| 6/21/2016 | Sold | $112,000-2.5%$67/sqft |
Source: Public Record Report a problem | ||
| 4/7/2016 | Pending sale | $114,900$68/sqft |
Source: CENTURY 21 Woodland Realty #30055272 Report a problem | ||
| 3/30/2016 | Listed for sale | $114,900+80.9%$68/sqft |
Source: CENTURY 21 Woodland Realty #30055272 Report a problem | ||
| 5/18/2011 | Sold | $63,500$38/sqft |
Source: Public Record Report a problem | ||
Public tax history
| Year | Property taxes | Tax assessment |
|---|---|---|
| 2024 | $4,005 | $122,100 +11.8% |
| 2023 | -- | $109,200 +11.7% |
| 2022 | -- | $97,800 +7.4% |
Find assessor info on the county website
Neighborhood: 48458
Nearby schools
GreatSchools rating
- 6/10Elms ElementaryGrades: 1-6Distance: 1.7 mi
- 5/10Flushing Middle SchoolGrades: 6-8Distance: 3.1 mi
- 8/10Flushing High SchoolGrades: 8-12Distance: 3.7 mi
Get a cash offer in 3 minutes
Find out how much your home could sell for in as little as 3 minutes with a no-obligation cash offer.
Estimated market value$307,100
Get a cash offer in 3 minutes
Find out how much your home could sell for in as little as 3 minutes with a no-obligation cash offer.
Estimated market value
$307,100
