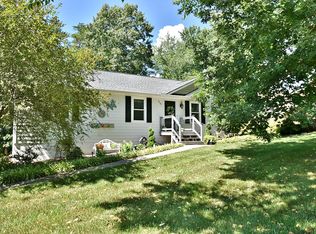Closed
$500,000
7317 Chartwell Rd, Knoxville, TN 37931
3beds
2,797sqft
Single Family Residence, Residential
Built in 1989
0.54 Acres Lot
$497,400 Zestimate®
$179/sqft
$3,092 Estimated rent
Home value
$497,400
$468,000 - $527,000
$3,092/mo
Zestimate® history
Loading...
Owner options
Explore your selling options
What's special
The home you have been waiting for is now available in the highly desirable Karns community. This all brick cottage style home with so many perks is located on a beautiful corner lot with a generous fenced yard. You will love the beautiful hardwood floors throughout the main and second level, kitchen has been updated with granite, backsplash, touch faucet and top of the line appliances. Step out of the kitchen onto a oversized screen porch plus concrete pad for grilling. The Master bedroom is located on the main level and the 2 other bedrooms are located on the second level. One of the 2nd level bedrooms could easily be used as 2nd floor master, both bedrooms on second level have their own full bathrooms and all the bedrooms have walk in closets. An office/study/craft room is located on the second level as well with built in shelving. The basement is partially finished with a full bath. The unfinished portion of the basement makes for a perfect workshop and/or storage with double doors leading to the outside. The best location with easy access to all things in Knoxville and a convenient commute to surrounding areas. You do not want to let this one slip away.
Zillow last checked: 8 hours ago
Listing updated: February 08, 2026 at 03:17pm
Listing Provided by:
Heather Lowe 865-693-3232,
Realty Executives Associates
Bought with:
Kyle Grigsby, 380456
Realty Executives Associates
Kristen Grigsby, 362626
Realty Executives Associates
Source: RealTracs MLS as distributed by MLS GRID,MLS#: 2958647
Facts & features
Interior
Bedrooms & bathrooms
- Bedrooms: 3
- Bathrooms: 5
- Full bathrooms: 4
- 1/2 bathrooms: 1
Dining room
- Features: Formal
- Level: Formal
Kitchen
- Features: Eat-in Kitchen
- Level: Eat-in Kitchen
Other
- Features: Office
- Level: Office
Other
- Features: Utility Room
- Level: Utility Room
Heating
- Central, Natural Gas
Cooling
- Central Air, Ceiling Fan(s)
Appliances
- Included: Dishwasher, Disposal, Dryer, Microwave, Range, Refrigerator, Oven, Washer
- Laundry: Washer Hookup, Electric Dryer Hookup
Features
- Walk-In Closet(s), Ceiling Fan(s)
- Flooring: Carpet, Wood, Tile
- Basement: Partial,Exterior Entry
- Number of fireplaces: 1
Interior area
- Total structure area: 2,797
- Total interior livable area: 2,797 sqft
- Finished area above ground: 2,322
- Finished area below ground: 475
Property
Parking
- Total spaces: 2
- Parking features: Garage Door Opener, Attached
- Attached garage spaces: 2
Features
- Levels: Three Or More
- Patio & porch: Patio
Lot
- Size: 0.54 Acres
- Dimensions: 100M x 172.1 x IRR
- Features: Corner Lot, Level
- Topography: Corner Lot,Level
Details
- Parcel number: 077EC002
- Special conditions: Standard
Construction
Type & style
- Home type: SingleFamily
- Architectural style: Cottage
- Property subtype: Single Family Residence, Residential
Materials
- Vinyl Siding, Other, Brick
Condition
- New construction: No
- Year built: 1989
Utilities & green energy
- Sewer: Public Sewer
- Water: Public
- Utilities for property: Natural Gas Available, Water Available
Green energy
- Energy efficient items: Doors
Community & neighborhood
Security
- Security features: Security System, Smoke Detector(s)
Location
- Region: Knoxville
- Subdivision: Camelot
Price history
| Date | Event | Price |
|---|---|---|
| 6/30/2025 | Sold | $500,000-4.8%$179/sqft |
Source: | ||
| 6/24/2025 | Pending sale | $525,000$188/sqft |
Source: | ||
| 6/11/2025 | Price change | $525,000-2.8%$188/sqft |
Source: | ||
| 4/30/2025 | Listed for sale | $540,000+247.4%$193/sqft |
Source: | ||
| 10/2/1998 | Sold | $155,450+10.2%$56/sqft |
Source: Public Record Report a problem | ||
Public tax history
| Year | Property taxes | Tax assessment |
|---|---|---|
| 2025 | $1,026 | $66,025 |
| 2024 | $1,026 | $66,025 |
| 2023 | $1,026 | $66,025 |
Find assessor info on the county website
Neighborhood: 37931
Nearby schools
GreatSchools rating
- 8/10Karns Elementary SchoolGrades: PK-5Distance: 0.8 mi
- 6/10Karns Middle SchoolGrades: 6-8Distance: 1.1 mi
- 4/10Karns High SchoolGrades: 9-12Distance: 1.9 mi
Schools provided by the listing agent
- Elementary: Karns Elementary
- Middle: Karns Middle School
- High: Karns High School
Source: RealTracs MLS as distributed by MLS GRID. This data may not be complete. We recommend contacting the local school district to confirm school assignments for this home.
Get a cash offer in 3 minutes
Find out how much your home could sell for in as little as 3 minutes with a no-obligation cash offer.
Estimated market value$497,400
Get a cash offer in 3 minutes
Find out how much your home could sell for in as little as 3 minutes with a no-obligation cash offer.
Estimated market value
$497,400
