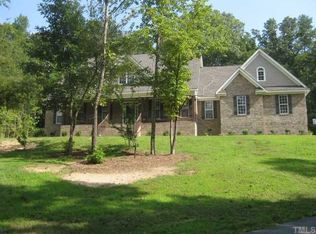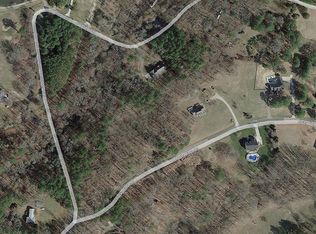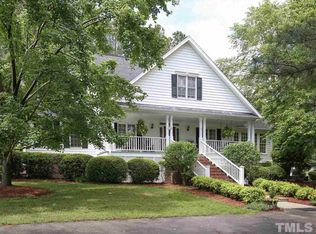Kitchen taken to the studs and redone. 36" dual fuel range. Thermador DW, Samsung French door refrigerator, Z-line Microwave Drawer, pot filler above stove. Open concept living/dining/kitchen with a 33' steel beam added. New Granite, New Flooring Throughout. Gut reno Master Bath with rain head in custom shower. 250 additional square feet added by the addition of shed dormers front and back on the east and west side. New Heat Pumps Both Floors with new ductwork. All windows. All exterior doors new all interior doors new. All new trim. New hall bath. New half bath. Tankless Water Heater. Sealed Crawlspace. Roof deck all new foam insulation. All new plumbing top to bottom. New Fiber Cement Siding. New Roof with both architectural shingles and standing seam on all dormers. New 6" gutters with gutter guards snd new downspouts. New paint inside and out. All work permitted. Cable Railing interior stairs with stainless steel newel posts and hand rail. Chair Front Porch, new 16x62 deck with cable railing to enhance the view of the private backyard. Garden Area, & Horses are allowed. Brand New four car garage with lift capability in 2 of 4 bays. full kitchen and custom tile bathroom. One bed can be used as an ADU for rental income or a really nice private office and workspace with many applications. Garage has separate Water Heater, Power, Internet, and septic system
This property is off market, which means it's not currently listed for sale or rent on Zillow. This may be different from what's available on other websites or public sources.


