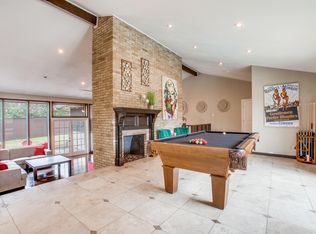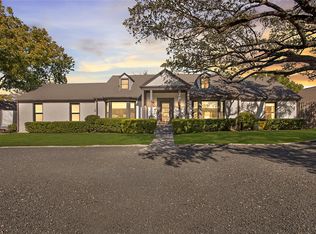Sold
Price Unknown
7317 Spring Valley Rd, Dallas, TX 75254
4beds
3,203sqft
Single Family Residence
Built in 1961
0.43 Acres Lot
$845,200 Zestimate®
$--/sqft
$5,955 Estimated rent
Home value
$845,200
$769,000 - $930,000
$5,955/mo
Zestimate® history
Loading...
Owner options
Explore your selling options
What's special
Welcome to this stunning, fully updated single-story gem in the sought-after Northwood Hills Estates! With an open floor plan drenched in natural light, this home combines elegance and comfort seamlessly. The backyard oasis is an entertainer's dream, featuring a sparkling pool, a serene fountain, and a charming trellis. Step inside to discover luxury finishes like hand-scraped oak floors, custom woodwork, and high-end cabinetry throughout. The gourmet kitchen is a chef's delight, equipped with a Thermador 6-burner gas range, pot filler, built-in fridge, marble countertops, and an expansive island for gathering. A versatile sunroom offers endless possibilities as a playroom or additional living space with its own private entrance. This home provides ample space with 4 bedrooms, a dedicated office, and a large bonus room that could easily convert into a 2-car garage. A private, gated entrance with extra parking adds to the convenience and privacy. Recent updates include beautifully renovated bathrooms, Pella windows, new carpeting, a new HVAC system, and a fresh roof.Ideally located near Northwood Country Club and top private schools, this property is a rare find—luxury living in an enviable location.
Zillow last checked: 8 hours ago
Listing updated: June 19, 2025 at 07:30pm
Listed by:
Melissa Mettry 0574009 info@simosonrealestate.com,
Simoson Real Estate, LLC 214-499-2155
Bought with:
Alyssa Tucker
Keller Williams Realty
Source: NTREIS,MLS#: 20853412
Facts & features
Interior
Bedrooms & bathrooms
- Bedrooms: 4
- Bathrooms: 4
- Full bathrooms: 3
- 1/2 bathrooms: 1
Primary bedroom
- Features: Closet Cabinetry, Ceiling Fan(s), Dual Sinks, En Suite Bathroom, Garden Tub/Roman Tub, Walk-In Closet(s)
- Level: First
- Dimensions: 19 x 14
Bedroom
- Features: En Suite Bathroom, Walk-In Closet(s)
- Level: First
- Dimensions: 15 x 11
Bedroom
- Features: En Suite Bathroom, Walk-In Closet(s)
- Level: First
- Dimensions: 15 x 11
Bedroom
- Features: En Suite Bathroom, Walk-In Closet(s)
- Level: First
- Dimensions: 15 x 11
Bonus room
- Features: Built-in Features
- Level: First
- Dimensions: 22 x 20
Breakfast room nook
- Features: Eat-in Kitchen
- Level: First
- Dimensions: 10 x 9
Den
- Features: Ceiling Fan(s)
- Level: First
- Dimensions: 18 x 11
Dining room
- Level: First
- Dimensions: 21 x 14
Other
- Features: Built-in Features, Dual Sinks, En Suite Bathroom, Granite Counters, Garden Tub/Roman Tub, Jack and Jill Bath, Stone Counters
- Level: First
- Dimensions: 8 x 8
Other
- Features: Built-in Features, En Suite Bathroom, Granite Counters, Garden Tub/Roman Tub
- Level: First
- Dimensions: 8 x 8
Half bath
- Features: Granite Counters
- Level: First
- Dimensions: 3 x 5
Kitchen
- Features: Built-in Features, Eat-in Kitchen, Granite Counters, Kitchen Island, Pantry, Stone Counters
- Level: First
- Dimensions: 18 x 14
Laundry
- Features: Built-in Features
- Level: First
- Dimensions: 8 x 8
Living room
- Features: Built-in Features, Ceiling Fan(s), Fireplace
- Level: First
- Dimensions: 24 x 15
Office
- Level: First
- Dimensions: 15 x 14
Heating
- Central, Natural Gas
Cooling
- Central Air, Ceiling Fan(s)
Appliances
- Included: Some Gas Appliances, Built-In Gas Range, Built-In Refrigerator, Dishwasher, Gas Cooktop, Disposal, Gas Oven, Gas Range, Gas Water Heater, Ice Maker, Microwave, Plumbed For Gas, Refrigerator, Trash Compactor, Vented Exhaust Fan
Features
- Built-in Features, Chandelier, Decorative/Designer Lighting Fixtures, Double Vanity, Eat-in Kitchen, Granite Counters, High Speed Internet, Kitchen Island, Cable TV, Vaulted Ceiling(s), Wired for Data, Walk-In Closet(s)
- Flooring: Carpet, Ceramic Tile, Hardwood
- Has basement: No
- Number of fireplaces: 1
- Fireplace features: Gas Log, Gas Starter, Living Room
Interior area
- Total interior livable area: 3,203 sqft
Property
Parking
- Total spaces: 4
- Parking features: Attached Carport, Circular Driveway, Covered, Carport, Driveway, Electric Gate, Enclosed, Gated, Storage
- Carport spaces: 4
- Has uncovered spaces: Yes
Features
- Levels: One
- Stories: 1
- Exterior features: Courtyard, Garden, Lighting, Private Entrance, Private Yard, Rain Gutters, Storage
- Pool features: Gunite, Heated, In Ground, Pool, Pool/Spa Combo
- Fencing: Back Yard,Electric,Fenced,Wood
Lot
- Size: 0.43 Acres
- Residential vegetation: Grassed
Details
- Parcel number: 00000786196000000
Construction
Type & style
- Home type: SingleFamily
- Architectural style: Traditional,Detached
- Property subtype: Single Family Residence
Materials
- Brick
- Foundation: Pillar/Post/Pier
- Roof: Composition
Condition
- Year built: 1961
Utilities & green energy
- Sewer: Public Sewer
- Water: Public
- Utilities for property: Natural Gas Available, Phone Available, Sewer Available, Separate Meters, Water Available, Cable Available
Green energy
- Water conservation: Low-Flow Fixtures
Community & neighborhood
Security
- Security features: Security System, Carbon Monoxide Detector(s), Fire Alarm, Security Gate, Security Lights
Location
- Region: Dallas
- Subdivision: Northwood Hills Add Sec 03
HOA & financial
HOA
- Has HOA: No
- Association name: ask agent
Other
Other facts
- Listing terms: Cash,Conventional,1031 Exchange,FHA,USDA Loan,VA Loan
Price history
| Date | Event | Price |
|---|---|---|
| 4/30/2025 | Sold | -- |
Source: NTREIS #20853412 Report a problem | ||
| 3/27/2025 | Pending sale | $945,000$295/sqft |
Source: NTREIS #20853412 Report a problem | ||
| 2/25/2025 | Listed for sale | $945,000$295/sqft |
Source: NTREIS #20853412 Report a problem | ||
| 2/25/2025 | Listing removed | $945,000$295/sqft |
Source: NTREIS #20823444 Report a problem | ||
| 1/22/2025 | Listed for sale | $945,000$295/sqft |
Source: NTREIS #20823444 Report a problem | ||
Public tax history
| Year | Property taxes | Tax assessment |
|---|---|---|
| 2025 | $10,513 +48.4% | $852,760 +13% |
| 2024 | $7,083 +6.3% | $754,600 +16% |
| 2023 | $6,664 +2.9% | $650,290 |
Find assessor info on the county website
Neighborhood: 75254
Nearby schools
GreatSchools rating
- 5/10Northwood Hills Elementary SchoolGrades: K-6Distance: 0.5 mi
- 6/10Westwood Math Science Leadership MGrades: 7-8Distance: 1.4 mi
- 7/10Richardson High SchoolGrades: 9-12Distance: 1.3 mi
Schools provided by the listing agent
- Elementary: Northwood
- High: Richardson
- District: Richardson ISD
Source: NTREIS. This data may not be complete. We recommend contacting the local school district to confirm school assignments for this home.
Get a cash offer in 3 minutes
Find out how much your home could sell for in as little as 3 minutes with a no-obligation cash offer.
Estimated market value
$845,200

