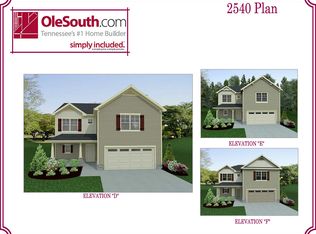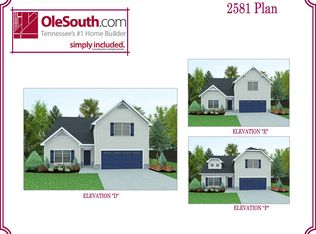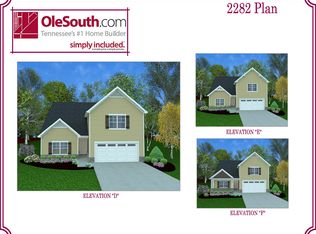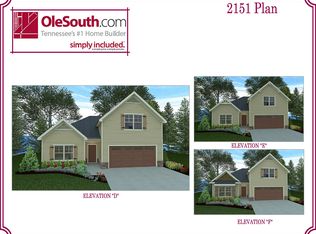Closed
$791,365
7317 Winners Rd Lot 9, Murfreesboro, TN 37129
4beds
3,070sqft
Single Family Residence, Residential
Built in 2025
0.35 Acres Lot
$785,100 Zestimate®
$258/sqft
$3,688 Estimated rent
Home value
$785,100
$738,000 - $832,000
$3,688/mo
Zestimate® history
Loading...
Owner options
Explore your selling options
What's special
Celebration Homes is now building in the NEW BREWER POINT!! Looking for large lots with views of trees in a peaceful and serene setting? Look no further! The MASON HOME PLAN features a THREE car garage** partial brick front** IMPRESSIVE 20 ft vaulted ceiling in great room**Enormous island, perfect for any gathering **Wood shelves in pantry & primary closet** GAS FP in Great Room and strategically placed windows to take in the views**Don't miss the STUNNING primary bath suite with an inviting free-standing tub and large shower*** Oh yes, a HUGE Walk-in storage room **Just too many designer upgrades to list here!! ALL of this is offered a SPECIAL PRE-GRAND OPENING PRICE OF 25K OFF -all incentives are reflected in listing price! Buy now and be one of the first to benefit from this limited opportunity! Must prequalify with our preferred lender Encompass Home Lending and builder contract must be used. Buyer/buyer's agent to verify all info deemed important to include schools, taxes,etc.
Zillow last checked: 8 hours ago
Listing updated: September 05, 2025 at 08:03am
Listing Provided by:
Pam Beverly, Broker, ABR, CNE, C-RCS 615-631-2940,
Onward Real Estate
Bought with:
Hope Geyer, 349346
Jason Mitchell Real Estate Tennessee LLC
Source: RealTracs MLS as distributed by MLS GRID,MLS#: 2927489
Facts & features
Interior
Bedrooms & bathrooms
- Bedrooms: 4
- Bathrooms: 4
- Full bathrooms: 4
- Main level bedrooms: 2
Heating
- Central, Electric
Cooling
- Central Air, Electric
Appliances
- Included: Built-In Electric Oven, Gas Range
- Laundry: Electric Dryer Hookup, Washer Hookup
Features
- Ceiling Fan(s), Entrance Foyer, Extra Closets, High Ceilings, Open Floorplan, Pantry, Walk-In Closet(s), High Speed Internet
- Flooring: Carpet, Laminate, Tile
- Basement: None
- Number of fireplaces: 1
- Fireplace features: Family Room
Interior area
- Total structure area: 3,070
- Total interior livable area: 3,070 sqft
- Finished area above ground: 3,070
Property
Parking
- Total spaces: 8
- Parking features: Garage Faces Front, Concrete
- Attached garage spaces: 3
- Uncovered spaces: 5
Features
- Levels: Two
- Stories: 2
- Patio & porch: Porch, Covered
Lot
- Size: 0.35 Acres
- Features: Level
- Topography: Level
Details
- Special conditions: Standard
Construction
Type & style
- Home type: SingleFamily
- Architectural style: Contemporary
- Property subtype: Single Family Residence, Residential
Materials
- Brick
- Roof: Shingle
Condition
- New construction: Yes
- Year built: 2025
Utilities & green energy
- Sewer: STEP System
- Water: Public
- Utilities for property: Electricity Available, Water Available, Cable Connected, Underground Utilities
Green energy
- Indoor air quality: Contaminant Control
- Water conservation: Low-Flow Fixtures
Community & neighborhood
Security
- Security features: Carbon Monoxide Detector(s), Smoke Detector(s)
Location
- Region: Murfreesboro
- Subdivision: Brewer Point
HOA & financial
HOA
- Has HOA: Yes
- HOA fee: $100 quarterly
- Amenities included: Dog Park, Playground, Sidewalks, Underground Utilities
- Services included: Maintenance Grounds
- Second HOA fee: $250 one time
Other
Other facts
- Available date: 09/01/2025
Price history
| Date | Event | Price |
|---|---|---|
| 9/4/2025 | Sold | $791,365+1.5%$258/sqft |
Source: | ||
| 8/2/2025 | Pending sale | $779,900$254/sqft |
Source: | ||
| 7/2/2025 | Listed for sale | $779,900$254/sqft |
Source: | ||
| 7/1/2025 | Listing removed | $779,900$254/sqft |
Source: | ||
| 5/23/2025 | Listed for sale | $779,900$254/sqft |
Source: | ||
Public tax history
Tax history is unavailable.
Neighborhood: 37129
Nearby schools
GreatSchools rating
- 10/10Stewarts Creek Elementary SchoolGrades: K-5Distance: 2.1 mi
- 8/10Stewarts Creek Middle SchoolGrades: 6-8Distance: 2 mi
- 8/10Stewarts Creek High SchoolGrades: 9-12Distance: 2 mi
Schools provided by the listing agent
- Elementary: Brown's Chapel Elementary School
- Middle: Stewarts Creek Middle School
- High: Stewarts Creek High School
Source: RealTracs MLS as distributed by MLS GRID. This data may not be complete. We recommend contacting the local school district to confirm school assignments for this home.
Get a cash offer in 3 minutes
Find out how much your home could sell for in as little as 3 minutes with a no-obligation cash offer.
Estimated market value$785,100
Get a cash offer in 3 minutes
Find out how much your home could sell for in as little as 3 minutes with a no-obligation cash offer.
Estimated market value
$785,100



