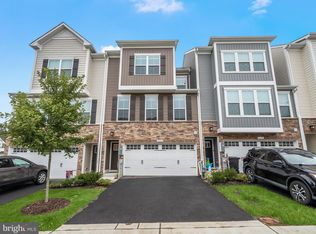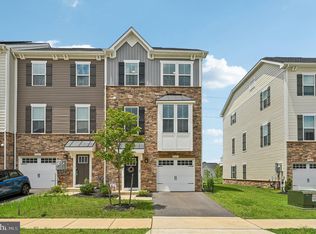Sold for $700,000 on 04/29/25
$700,000
7318 Isabella Rd, Laurel, MD 20723
3beds
2,244sqft
Townhouse
Built in 2022
2,101 Square Feet Lot
$707,100 Zestimate®
$312/sqft
$3,389 Estimated rent
Home value
$707,100
$665,000 - $757,000
$3,389/mo
Zestimate® history
Loading...
Owner options
Explore your selling options
What's special
Welcome to 7318 Isabella Road, a stunning 3-bedroom, 2 full and 2 half-bathroom townhome in North Laurel's desirable Wellington Farms community. Built just 2.5 years ago, this immaculate residence offers over 2,000 square feet of thoughtfully designed living space across three levels. The lower level features a welcoming entrance, a carpeted recreation room with a modern accent wall, and access to the fully fenced backyard. An updated half bathroom showcases modern LVP flooring and a stylish shiplap accent wall. Access to the 2-car garage is also located on this level. Upstairs, the main level showcases an open floor plan perfect for entertaining, featuring a light-filled living room with large windows. The kitchen is sure to impress with quartz countertops, stainless steel appliances, abundant cabinet storage, and a spacious island with additional seating. A sliding door leads to an enclosed deck, creating a seamless indoor/outdoor entertainment space. The dining area can accommodate a large table, and a convenient half bath completes this level. Upstairs, you'll find three generously sized bedrooms with plush carpet and ceiling fans. The primary suite boasts a private bathroom with dual vanity and oversized shower. The hall in the upper level includes a full bathroom and a conveniently located laundry room. The current owner has made several upgrades, including fully repainting the interior of the home, installing custom window shutters, a backyard privacy fence, a custom closet system in the bedroom, and an electric solar shade on the enclosed deck. Wellington Farms residents enjoy access to a community clubhouse and pool. The neighborhood is ideally situated just minutes from I-95, Route 29, and Route 32, making commutes to both Washington DC and Baltimore convenient. The property is a short drive to the vibrant Maple Lawn district's shopping and dining options. Howard County's abundant parks and trails provide endless recreational opportunities, with Hammond Park, Scotts Cove, and Howard Duckett Watershed all nearby. This low-maintenance townhome combines modern finishes, thoughtful design, and an ideal location—perfect for today's lifestyle. Don't miss this opportunity to own in one of Howard County's most desirable communities.
Zillow last checked: 8 hours ago
Listing updated: May 06, 2025 at 04:40am
Listed by:
Meg Christian 410-746-8166,
Cummings & Co. Realtors,
Listing Team: The Beacon Home Team Of Cummings & Co. Realtors, Co-Listing Team: The Beacon Home Team Of Cummings & Co. Realtors,Co-Listing Agent: Morgan Davis 443-691-9925,
Cummings & Co. Realtors
Bought with:
Charlotte Savoy, 522658
The KW Collective
Source: Bright MLS,MLS#: MDHW2050888
Facts & features
Interior
Bedrooms & bathrooms
- Bedrooms: 3
- Bathrooms: 4
- Full bathrooms: 2
- 1/2 bathrooms: 2
- Main level bathrooms: 1
Primary bedroom
- Features: Attached Bathroom, Ceiling Fan(s), Flooring - Carpet, Walk-In Closet(s)
- Level: Upper
- Area: 195 Square Feet
- Dimensions: 13 x 15
Bedroom 2
- Features: Flooring - Carpet, Ceiling Fan(s)
- Level: Upper
- Area: 132 Square Feet
- Dimensions: 11 x 12
Bedroom 3
- Features: Flooring - Carpet, Ceiling Fan(s)
- Level: Upper
- Area: 132 Square Feet
- Dimensions: 12 x 11
Primary bathroom
- Features: Bathroom - Stall Shower, Double Sink, Flooring - Luxury Vinyl Plank
- Level: Upper
Dining room
- Features: Flooring - Luxury Vinyl Plank, Recessed Lighting
- Level: Main
- Area: 168 Square Feet
- Dimensions: 12 x 14
Other
- Features: Bathroom - Tub Shower, Flooring - Luxury Vinyl Plank
- Level: Upper
Half bath
- Features: Flooring - Luxury Vinyl Plank
- Level: Main
Half bath
- Features: Flooring - Luxury Vinyl Plank
- Level: Lower
Kitchen
- Features: Flooring - Luxury Vinyl Plank, Kitchen Island, Countertop(s) - Quartz, Pantry, Kitchen - Electric Cooking, Recessed Lighting
- Level: Main
- Area: 153 Square Feet
- Dimensions: 9 x 17
Laundry
- Level: Upper
Living room
- Features: Flooring - Luxury Vinyl Plank, Ceiling Fan(s)
- Level: Main
- Area: 238 Square Feet
- Dimensions: 17 x 14
Recreation room
- Features: Flooring - Carpet
- Level: Lower
- Area: 196 Square Feet
- Dimensions: 14 x 14
Heating
- Forced Air, Natural Gas
Cooling
- Central Air, Ceiling Fan(s), Electric
Appliances
- Included: Microwave, Dishwasher, Dryer, Disposal, Ice Maker, Oven, Oven/Range - Electric, Refrigerator, Stainless Steel Appliance(s), Washer, Tankless Water Heater, Gas Water Heater
- Laundry: Upper Level, Washer In Unit, Dryer In Unit, Laundry Room
Features
- Bathroom - Stall Shower, Bathroom - Tub Shower, Ceiling Fan(s), Combination Kitchen/Living, Combination Dining/Living, Combination Kitchen/Dining, Open Floorplan, Kitchen Island, Pantry, Primary Bath(s), Recessed Lighting, Upgraded Countertops, Walk-In Closet(s), High Ceilings, Tray Ceiling(s)
- Flooring: Carpet, Luxury Vinyl
- Doors: Sliding Glass, French Doors
- Windows: Energy Efficient
- Has basement: No
- Has fireplace: No
Interior area
- Total structure area: 2,244
- Total interior livable area: 2,244 sqft
- Finished area above ground: 2,244
- Finished area below ground: 0
Property
Parking
- Total spaces: 4
- Parking features: Inside Entrance, Garage Faces Front, Driveway, Attached
- Attached garage spaces: 2
- Uncovered spaces: 2
Accessibility
- Accessibility features: None
Features
- Levels: Three
- Stories: 3
- Patio & porch: Deck, Enclosed
- Exterior features: Lighting, Sidewalks, Street Lights
- Pool features: Community
- Fencing: Full,Back Yard
- Has view: Yes
- View description: Garden
Lot
- Size: 2,101 sqft
- Features: Landscaped, Rear Yard, Middle Of Block
Details
- Additional structures: Above Grade, Below Grade
- Parcel number: 1406603546
- Zoning: R 20
- Special conditions: Standard
Construction
Type & style
- Home type: Townhouse
- Architectural style: Traditional
- Property subtype: Townhouse
Materials
- Stone, Vinyl Siding
- Foundation: Permanent
- Roof: Architectural Shingle
Condition
- Excellent
- New construction: No
- Year built: 2022
Details
- Builder model: Serenade
- Builder name: Ryan Homes
Utilities & green energy
- Sewer: Public Sewer
- Water: Public
- Utilities for property: Fiber Optic
Community & neighborhood
Security
- Security features: Carbon Monoxide Detector(s), Smoke Detector(s), Fire Sprinkler System
Community
- Community features: Pool
Location
- Region: Laurel
- Subdivision: Wellington Farms
HOA & financial
HOA
- Has HOA: Yes
- HOA fee: $105 monthly
- Amenities included: Clubhouse, Fitness Center, Pool, Tot Lots/Playground
- Services included: Common Area Maintenance, Snow Removal
- Association name: WELLINGTON FARMS
Other
Other facts
- Listing agreement: Exclusive Agency
- Ownership: Fee Simple
Price history
| Date | Event | Price |
|---|---|---|
| 4/29/2025 | Sold | $700,000$312/sqft |
Source: | ||
| 4/8/2025 | Contingent | $700,000$312/sqft |
Source: | ||
| 4/3/2025 | Listed for sale | $700,000+13.8%$312/sqft |
Source: | ||
| 10/27/2022 | Sold | $614,990$274/sqft |
Source: Public Record Report a problem | ||
| 9/25/2022 | Price change | $614,990-0.8%$274/sqft |
Source: | ||
Public tax history
| Year | Property taxes | Tax assessment |
|---|---|---|
| 2025 | -- | $587,400 +7.5% |
| 2024 | $6,155 +8.1% | $546,600 +8.1% |
| 2023 | $5,695 +274.7% | $505,800 +274.7% |
Find assessor info on the county website
Neighborhood: 20723
Nearby schools
GreatSchools rating
- 6/10Hammond Elementary SchoolGrades: K-5Distance: 0.6 mi
- 9/10Hammond Middle SchoolGrades: 6-8Distance: 0.6 mi
- 8/10Atholton High SchoolGrades: 9-12Distance: 2.9 mi
Schools provided by the listing agent
- Elementary: Hammond
- Middle: Hammond
- High: Atholton
- District: Howard County Public School System
Source: Bright MLS. This data may not be complete. We recommend contacting the local school district to confirm school assignments for this home.

Get pre-qualified for a loan
At Zillow Home Loans, we can pre-qualify you in as little as 5 minutes with no impact to your credit score.An equal housing lender. NMLS #10287.
Sell for more on Zillow
Get a free Zillow Showcase℠ listing and you could sell for .
$707,100
2% more+ $14,142
With Zillow Showcase(estimated)
$721,242
