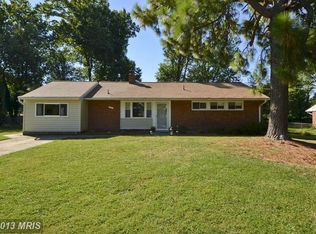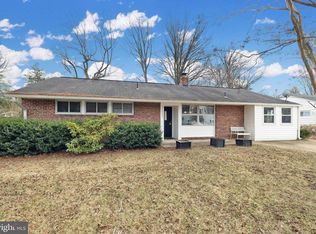Sold for $560,000
$560,000
7319 Inzer St, Springfield, VA 22151
4beds
1,404sqft
Single Family Residence
Built in 1955
10,454 Square Feet Lot
$554,900 Zestimate®
$399/sqft
$3,289 Estimated rent
Home value
$554,900
$527,000 - $583,000
$3,289/mo
Zestimate® history
Loading...
Owner options
Explore your selling options
What's special
OFFERS DUE Sat 9/20 by 9pm. Opportunity knocks in an excellent location! This detached single-family home on a quarter-acre fenced lot is brimming with potential and waiting for your vision to bring it to life. Located inside the beltway in a mature neighborhood with trees and sidewalks. Flexible floor plan offers 4 bedrooms and 2 full baths with space for home office or guests. Large lot provides room to expand, garden and entertain. Convenient to shopping, dining, commuter routes and parks. Home Sold-As. Call listing agent for details.
Zillow last checked: 8 hours ago
Listing updated: December 10, 2025 at 09:08am
Listed by:
Amanda Steinmuller 703-201-0796,
RLAH @properties
Bought with:
Miguel Jubiz, 0225221232
EXP Realty, LLC
Source: Bright MLS,MLS#: VAFX2266870
Facts & features
Interior
Bedrooms & bathrooms
- Bedrooms: 4
- Bathrooms: 2
- Full bathrooms: 2
- Main level bathrooms: 2
- Main level bedrooms: 4
Heating
- Central, Natural Gas
Cooling
- Ceiling Fan(s), Central Air, Electric
Appliances
- Included: Dryer, Oven/Range - Gas, Refrigerator, Washer, Gas Water Heater
- Laundry: Main Level, Washer In Unit, Dryer In Unit
Features
- Attic, Bathroom - Stall Shower, Bathroom - Tub Shower, Ceiling Fan(s), Floor Plan - Traditional, Eat-in Kitchen
- Flooring: Wood
- Has basement: No
- Number of fireplaces: 1
- Fireplace features: Wood Burning
Interior area
- Total structure area: 1,404
- Total interior livable area: 1,404 sqft
- Finished area above ground: 1,404
Property
Parking
- Total spaces: 4
- Parking features: Concrete, Driveway
- Uncovered spaces: 4
Accessibility
- Accessibility features: Accessible Entrance, No Stairs
Features
- Levels: One
- Stories: 1
- Pool features: None
- Fencing: Chain Link
Lot
- Size: 10,454 sqft
- Features: Rear Yard
Details
- Additional structures: Above Grade
- Parcel number: 0713 04330015
- Zoning: 130
- Special conditions: Standard
Construction
Type & style
- Home type: SingleFamily
- Architectural style: Ranch/Rambler
- Property subtype: Single Family Residence
Materials
- Brick
- Foundation: Slab
Condition
- New construction: No
- Year built: 1955
Utilities & green energy
- Sewer: Public Septic
- Water: Public
Community & neighborhood
Location
- Region: Springfield
- Subdivision: North Springfield
Other
Other facts
- Listing agreement: Exclusive Agency
- Ownership: Fee Simple
Price history
| Date | Event | Price |
|---|---|---|
| 10/3/2025 | Sold | $560,000+1.8%$399/sqft |
Source: | ||
| 9/21/2025 | Pending sale | $550,000$392/sqft |
Source: | ||
| 9/17/2025 | Listed for sale | $550,000$392/sqft |
Source: | ||
Public tax history
| Year | Property taxes | Tax assessment |
|---|---|---|
| 2025 | $3,263 +110.2% | $564,500 +5.3% |
| 2024 | $1,552 -73.6% | $535,950 +2.9% |
| 2023 | $5,881 +5.1% | $521,090 +6.5% |
Find assessor info on the county website
Neighborhood: 22151
Nearby schools
GreatSchools rating
- 4/10North Springfield Elementary SchoolGrades: PK-5Distance: 0.7 mi
- 4/10Holmes Middle SchoolGrades: 6-8Distance: 2 mi
- 3/10Annandale High SchoolGrades: 9-12Distance: 1 mi
Schools provided by the listing agent
- District: Fairfax County Public Schools
Source: Bright MLS. This data may not be complete. We recommend contacting the local school district to confirm school assignments for this home.
Get a cash offer in 3 minutes
Find out how much your home could sell for in as little as 3 minutes with a no-obligation cash offer.
Estimated market value
$554,900

