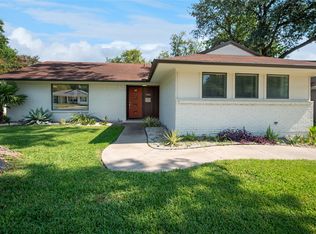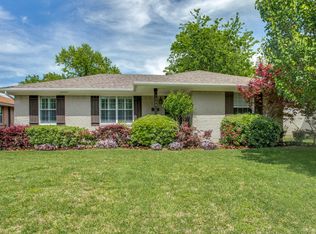This recently renovated modern farmhouse in Lakewood offers an impressive home just moments away from the lively attractions of Dallas. Featuring bespoke kitchen amenities, a striking modern farmhouse aesthetic, and an expansive layout designed for entertaining, this property stands out as a true treasure. The generous lot is graced with majestic mature trees, creating a tranquil backyard and patio space ideal for hosting gatherings. Positioned conveniently near White Rock Lake and Ridgewood Park, residents can delight in easy access to local eateries and shops. Witness the charm of your potential new home and schedule a viewing today. To schedule an appointment, you must be able to answer CORRECT / YES to the following statements: I have a household income 3 times the amount of the rent I have a 640 or better credit score I AM moving within the next 30 days or less I have NO broken leases or evictions in the past 10 years I have NO criminal history in the past 10 years I am wanting a minimum 12-month lease I am NOT going to use this space for corp leases or AIRBnB DISCLAIMER Real estate is a fast-moving target. When this media is published all information is deemed reliable but not guaranteed.
This property is off market, which means it's not currently listed for sale or rent on Zillow. This may be different from what's available on other websites or public sources.

