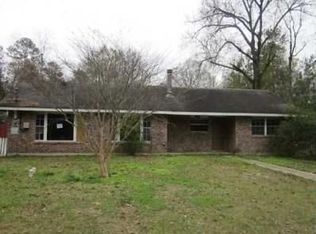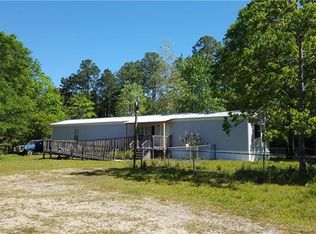Closed
Price Unknown
73198 Allen Rd, Abita Springs, LA 70420
5beds
3,269sqft
Single Family Residence
Built in 1980
-- sqft lot
$478,400 Zestimate®
$--/sqft
$3,819 Estimated rent
Maximize your home sale
Get more eyes on your listing so you can sell faster and for more.
Home value
$478,400
$445,000 - $512,000
$3,819/mo
Zestimate® history
Loading...
Owner options
Explore your selling options
What's special
Your Dream Home Awaits in Abita Springs! Step inside this luxurious 3-story, 5-bedroom, 4-bathroom home, complete with a bonus room, and large laundry room, all sitting on a spacious 1-acre lot. This gem has been completely renovated with the finest craftsmanship - no detail has been overlooked. The quartz countertops and high-end finishes throughout give the home an added touch of elegance. The primary suite offers a beautiful custom walk-in closet, spa-like bathroom with soaker tub and your own private entrance to the second floor wrap around balcony. The second and third bedrooms offer a large Jack and Jill bathroom with plenty of space and storage. Be captivated by the stunning views from multiple balconies, including one off the primary suite on the 2nd floor and a guest suite on the 3rd floor. Only 5 minutes to Downtown Abita! Don't pass up the chance to own this incredible home in the charming Abita Springs!
Zillow last checked: 8 hours ago
Listing updated: April 09, 2024 at 07:50am
Listed by:
Lauren Dunaway 985-246-9773,
ABEK Real Estate
Bought with:
Leah Draffen
Coldwell Banker Key Realty
Source: GSREIN,MLS#: 2419516
Facts & features
Interior
Bedrooms & bathrooms
- Bedrooms: 5
- Bathrooms: 4
- Full bathrooms: 4
Primary bedroom
- Level: Upper
- Dimensions: 15.0000 x 14.0000
Bedroom
- Level: Upper
- Dimensions: 12.7000 x 11.1000
Bedroom
- Level: Upper
- Dimensions: 14.1100 x 11.9000
Bedroom
- Level: Upper
- Dimensions: 16.1100 x 18.1100
Game room
- Level: Upper
- Dimensions: 15.0000 x 11.1100
Kitchen
- Level: Lower
- Dimensions: 30.5000 x 22.7000
Laundry
- Level: Lower
- Dimensions: 13.1000 x 12.1100
Living room
- Level: Lower
- Dimensions: 16.3000 x 23.1000
Office
- Level: Lower
- Dimensions: 10.3000 x 13.7000
Heating
- Central
Cooling
- Central Air, 1 Unit
Appliances
- Included: Dishwasher, Microwave, Oven, Range, Refrigerator, Wine Cooler
Features
- Wet Bar, Stainless Steel Appliances
- Has fireplace: No
- Fireplace features: None
Interior area
- Total structure area: 3,332
- Total interior livable area: 3,269 sqft
Property
Parking
- Parking features: Driveway, Three or more Spaces, Boat, RV Access/Parking
Features
- Levels: Three Or More
- Stories: 3
- Patio & porch: Concrete, Balcony, Porch
- Exterior features: Balcony, Fence, Porch
- Pool features: None
Lot
- Dimensions: 200 x 208 x 204 x 204
- Features: 1 or More Acres, Outside City Limits, Oversized Lot
Details
- Parcel number: 62318
- Special conditions: None
Construction
Type & style
- Home type: SingleFamily
- Architectural style: Other
- Property subtype: Single Family Residence
Materials
- Brick
- Foundation: Slab
- Roof: Shingle
Condition
- Excellent,Repairs Cosmetic,Updated/Remodeled
- New construction: No
- Year built: 1980
Utilities & green energy
- Sewer: Septic Tank
- Water: Well
Community & neighborhood
Location
- Region: Abita Springs
- Subdivision: Not A Subdivision
Price history
| Date | Event | Price |
|---|---|---|
| 4/5/2024 | Sold | -- |
Source: | ||
| 3/12/2024 | Contingent | $539,900$165/sqft |
Source: | ||
| 1/26/2024 | Price change | $539,900-1.8%$165/sqft |
Source: | ||
| 10/27/2023 | Listed for sale | $549,900+1.8%$168/sqft |
Source: | ||
| 10/22/2023 | Listing removed | -- |
Source: | ||
Public tax history
| Year | Property taxes | Tax assessment |
|---|---|---|
| 2024 | $109 -93.6% | $29,534 +175.9% |
| 2023 | $1,689 +0.5% | $10,703 |
| 2022 | $1,681 -22.3% | $10,703 -30.9% |
Find assessor info on the county website
Neighborhood: 70420
Nearby schools
GreatSchools rating
- 7/10Abita Springs Elementary SchoolGrades: PK-3Distance: 1.7 mi
- 7/10Fontainebleau Junior High SchoolGrades: 7-8Distance: 6.4 mi
- 8/10Fontainebleau High SchoolGrades: 9-12Distance: 6.1 mi
Sell for more on Zillow
Get a free Zillow Showcase℠ listing and you could sell for .
$478,400
2% more+ $9,568
With Zillow Showcase(estimated)
$487,968
