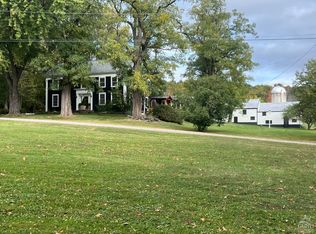Closed
$525,000
732 Cochrane Road, Durham, NY 12422
4beds
2,294sqft
Single Family Residence
Built in 1988
8.11 Acres Lot
$532,100 Zestimate®
$229/sqft
$3,336 Estimated rent
Home value
$532,100
$357,000 - $798,000
$3,336/mo
Zestimate® history
Loading...
Owner options
Explore your selling options
What's special
Charming Country Home with Stunning Mountain Views. Nestled on 8 sprawling acres, this country home offers breathtaking mountain views and the peace and serenity you've been looking for, all just minutes from the vibrant town of Windham. With great bones and plenty of potential, this 4-bedroom, 2.5-bathroom home is a perfect canvas for your vision. The home features a full, finished basement that offers ample space for recreation, storage, or customization. The attached 2.5-car garage provides convenience and additional storage. While this home is ready for some updates, it's an exceptional opportunity to create your dream retreat in the heart of the country. Set on a quiet, country road, enjoy the beauty of nature while still being close to Windham's shops, dining, and recreational activities. Whether you're looking to escape to the mountains for weekend getaways or seeking a peaceful full-time residence, this home provides endless possibilities.
Zillow last checked: 8 hours ago
Listing updated: July 22, 2025 at 04:55am
Listed by:
Lacey Sala 518-821-6029,
Keller Williams Realty HV Nort
Bought with:
Laura Scheper, 104912412918
Anne Lafferty Realty
Source: HVCRMLS,MLS#: 156557
Facts & features
Interior
Bedrooms & bathrooms
- Bedrooms: 4
- Bathrooms: 3
- Full bathrooms: 2
- 1/2 bathrooms: 1
Heating
- Baseboard, Ductless, Oil
Cooling
- Ductless
Appliances
- Included: Other, Water Purifier, Water Heater, Washer, Refrigerator, Range, Microwave, Dryer, Dishwasher
- Laundry: Inside, Laundry Room, Lower Level, Main Level
Features
- Ceiling Fan(s), Central Vacuum, Chandelier, High Ceilings, High Speed Internet, His and Hers Closets, Hot Tub, Primary Downstairs, Soaking Tub, Storage, Vaulted Ceiling(s)
- Flooring: Carpet, Hardwood, Tile
- Doors: Sliding Doors
- Basement: Finished,Walk-Out Access
- Has fireplace: No
- Fireplace features: Living Room, Wood Burning
Interior area
- Total structure area: 2,294
- Total interior livable area: 2,294 sqft
Property
Parking
- Total spaces: 2.5
- Parking features: Circular Driveway, Deck, Garage Faces Side, Oversized, Paved, Off Street, Lighted, Heated Garage, Garage Door Opener, Driveway
- Attached garage spaces: 2.5
- Has uncovered spaces: Yes
Features
- Levels: Two
- Stories: 2
- Patio & porch: Deck, Patio, Porch
- Exterior features: Garden, Lighting, Private Yard
- Pool features: None
- Has view: Yes
- View description: Hills, Mountain(s), Panoramic, Park/Greenbelt, Pasture, Rural
Lot
- Size: 8.11 Acres
- Features: Back Yard, Cleared, Front Yard, Garden, Landscaped, Level, Secluded, Views, Wooded
Details
- Additional structures: Shed(s)
- Parcel number: 32.00122.2
- Other equipment: Fuel Tank(s), Intercom
Construction
Type & style
- Home type: SingleFamily
- Architectural style: Cape Cod,Contemporary
- Property subtype: Single Family Residence
Materials
- Frame, Vinyl Siding, Other
- Foundation: Concrete Perimeter
- Roof: Asphalt
Condition
- Year built: 1988
Utilities & green energy
- Electric: 200+ Amp Service, Circuit Breakers
- Sewer: Septic Tank
- Water: Well
Community & neighborhood
Location
- Region: Durham
HOA & financial
HOA
- Has HOA: No
Other
Other facts
- Road surface type: Gravel
Price history
| Date | Event | Price |
|---|---|---|
| 7/21/2025 | Sold | $525,000-4.5%$229/sqft |
Source: | ||
| 6/4/2025 | Pending sale | $549,900$240/sqft |
Source: | ||
| 4/3/2025 | Price change | $549,900-7.6%$240/sqft |
Source: | ||
| 1/30/2025 | Price change | $595,000-8.3%$259/sqft |
Source: | ||
| 11/20/2024 | Price change | $649,000-7.2%$283/sqft |
Source: | ||
Public tax history
| Year | Property taxes | Tax assessment |
|---|---|---|
| 2024 | -- | $252,000 |
| 2023 | -- | $252,000 |
| 2022 | -- | $252,000 |
Find assessor info on the county website
Neighborhood: 12422
Nearby schools
GreatSchools rating
- 7/10Cairo Elementary SchoolGrades: K-5Distance: 12.7 mi
- 6/10Cairo Durham Middle SchoolGrades: 6-8Distance: 8.4 mi
- 4/10Cairo Durham High SchoolGrades: 9-12Distance: 8.4 mi
