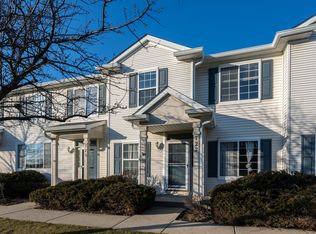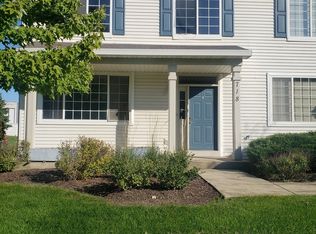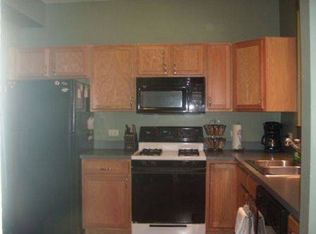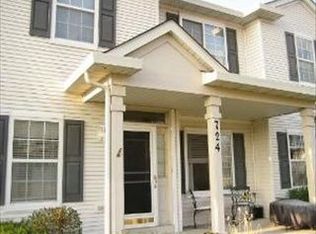Closed
$327,500
732 County Line Rd, Aurora, IL 60502
3beds
1,658sqft
Townhouse, Single Family Residence
Built in 2001
-- sqft lot
$353,200 Zestimate®
$198/sqft
$2,856 Estimated rent
Home value
$353,200
$336,000 - $371,000
$2,856/mo
Zestimate® history
Loading...
Owner options
Explore your selling options
What's special
Remodeled end-unit townhome in Reflections - WOW!! This beautiful home boasts 3 bedrooms, 2.1 baths & a 2-car garage. You will be impressed the moment you walk in! Freshly painted throughout. Open floor plan with high ceilings & ample natural light. New chandeliers & flush mount lighting give a modern look. Two dining spaces give the option for a coffee bar, study space, or sitting area. Upgraded kitchen with clean & bright backsplash, new countertops, new dishwasher & stove, and plenty of cabinet space! Oiled bronze & gold finishes in the half-bath right off the kitchen & living room. Take a walk upstairs and find a full bath that has been updated with vanity, lighting, toilet & towel rack. The best part awaits in your master suite, a completely remodeled master bathroom! Enjoy your custom walk-in shower with a stylish soapbox feature & a separate soaking tub with tile surround & feature wall. Brand new double-vanity, modern lighting & new tile flooring. Every single light switch, light plate, air return, door knob, toilet, etc. has been replaced! District 204. Close to Rt. 59 & I-88, park district, library, restaurant & shopping. The field across from the property will never be developed as it is a part of the preserved wetlands. Private views from the kitchen, living room & master bedroom. Investor-friendly with no rental cap! Don't miss out on this one!
Zillow last checked: 8 hours ago
Listing updated: May 07, 2024 at 07:42am
Listing courtesy of:
Lindsey Williams 630-946-7370,
Lindsey Williams Realty
Bought with:
Mine Beevis
Baird & Warner
Source: MRED as distributed by MLS GRID,MLS#: 12002351
Facts & features
Interior
Bedrooms & bathrooms
- Bedrooms: 3
- Bathrooms: 3
- Full bathrooms: 2
- 1/2 bathrooms: 1
Primary bedroom
- Features: Flooring (Carpet), Bathroom (Full, Double Sink, Tub & Separate Shwr)
- Level: Second
- Area: 238 Square Feet
- Dimensions: 17X14
Bedroom 2
- Features: Flooring (Carpet)
- Level: Second
- Area: 100 Square Feet
- Dimensions: 10X10
Bedroom 3
- Features: Flooring (Carpet)
- Level: Second
- Area: 110 Square Feet
- Dimensions: 11X10
Dining room
- Features: Flooring (Vinyl)
- Level: Main
- Area: 90 Square Feet
- Dimensions: 10X9
Family room
- Features: Flooring (Carpet)
- Level: Main
- Area: 182 Square Feet
- Dimensions: 14X13
Kitchen
- Features: Kitchen (Eating Area-Table Space, Pantry-Closet, SolidSurfaceCounter, Updated Kitchen), Flooring (Vinyl)
- Level: Main
- Area: 132 Square Feet
- Dimensions: 12X11
Laundry
- Features: Flooring (Vinyl)
- Level: Second
- Area: 48 Square Feet
- Dimensions: 8X6
Living room
- Features: Flooring (Carpet)
- Level: Main
- Area: 156 Square Feet
- Dimensions: 13X12
Heating
- Natural Gas, Forced Air
Cooling
- Central Air
Appliances
- Included: Range, Dishwasher, Refrigerator, Washer, Dryer, Disposal
- Laundry: Upper Level, In Unit
Features
- Cathedral Ceiling(s), Dry Bar, Built-in Features, Walk-In Closet(s), Open Floorplan, Dining Combo, Pantry
- Flooring: Laminate, Carpet
- Basement: Crawl Space
- Common walls with other units/homes: End Unit
Interior area
- Total structure area: 0
- Total interior livable area: 1,658 sqft
Property
Parking
- Total spaces: 2
- Parking features: Asphalt, On Site, Attached, Garage
- Attached garage spaces: 2
Accessibility
- Accessibility features: No Disability Access
Lot
- Features: Common Grounds, Corner Lot, Wooded
Details
- Parcel number: 0719104241
- Special conditions: None
Construction
Type & style
- Home type: Townhouse
- Property subtype: Townhouse, Single Family Residence
Materials
- Vinyl Siding
- Foundation: Concrete Perimeter
- Roof: Asphalt
Condition
- New construction: No
- Year built: 2001
- Major remodel year: 2023
Details
- Builder model: SUNRISE
Utilities & green energy
- Electric: Circuit Breakers
- Sewer: Public Sewer
- Water: Public
Community & neighborhood
Security
- Security features: Carbon Monoxide Detector(s)
Location
- Region: Aurora
- Subdivision: Reflections
HOA & financial
HOA
- Has HOA: Yes
- HOA fee: $342 monthly
- Amenities included: None
- Services included: Water, Lawn Care, Scavenger, Snow Removal
Other
Other facts
- Listing terms: Conventional
- Ownership: Condo
Price history
| Date | Event | Price |
|---|---|---|
| 5/6/2024 | Sold | $327,500+0.2%$198/sqft |
Source: | ||
| 3/29/2024 | Contingent | $327,000$197/sqft |
Source: | ||
| 3/28/2024 | Listed for sale | $327,000-0.6%$197/sqft |
Source: | ||
| 3/22/2024 | Contingent | $329,000$198/sqft |
Source: | ||
| 3/21/2024 | Listed for sale | $329,000$198/sqft |
Source: | ||
Public tax history
| Year | Property taxes | Tax assessment |
|---|---|---|
| 2024 | $6,507 +4.1% | $85,582 +11.3% |
| 2023 | $6,250 +5.8% | $76,900 +9.2% |
| 2022 | $5,906 +2.5% | $70,430 +3.7% |
Find assessor info on the county website
Neighborhood: 60502
Nearby schools
GreatSchools rating
- 5/10Nancy Young Elementary SchoolGrades: K-5Distance: 0.5 mi
- 8/10Francis Granger Middle SchoolGrades: 6-8Distance: 1 mi
- 10/10Metea Valley High SchoolGrades: 9-12Distance: 2.1 mi
Schools provided by the listing agent
- Elementary: Young Elementary School
- Middle: Granger Middle School
- High: Metea Valley High School
- District: 204
Source: MRED as distributed by MLS GRID. This data may not be complete. We recommend contacting the local school district to confirm school assignments for this home.
Get a cash offer in 3 minutes
Find out how much your home could sell for in as little as 3 minutes with a no-obligation cash offer.
Estimated market value$353,200
Get a cash offer in 3 minutes
Find out how much your home could sell for in as little as 3 minutes with a no-obligation cash offer.
Estimated market value
$353,200



