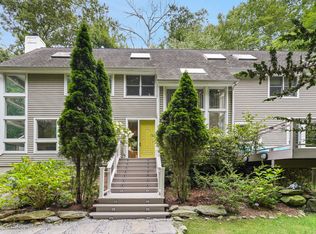Sold for $1,285,000 on 10/10/25
$1,285,000
732 Den Road, Stamford, CT 06903
4beds
4,154sqft
Single Family Residence
Built in 1986
2.29 Acres Lot
$1,300,100 Zestimate®
$309/sqft
$7,511 Estimated rent
Maximize your home sale
Get more eyes on your listing so you can sell faster and for more.
Home value
$1,300,100
$1.17M - $1.44M
$7,511/mo
Zestimate® history
Loading...
Owner options
Explore your selling options
What's special
Welcome to your own private retreat in the heart of North Stamford! This sprawling 4-bedroom, 3.5-bath contemporary offers plenty of space, natural light, and style on over 2 acres. The main level is designed for easy living and entertaining. A sun-filled living room with soaring double height ceilings and wood burning fireplace flows into a formal dining room, perfect for gatherings. The open-concept kitchen and family room with sliding glass doors leads out to a spacious deck surrounded by tranquil natural beauty. Upstairs, the primary suite is a true getaway with a walk-in closet, spa-like bath featuring a jacuzzi tub and separate shower. Three additional bedrooms offer flexibility for family and guests. Additional highlights include hardwood floors throughout, a finished basement, central air, security system, and a three-car garage. The home's 2.29 acre setting offers peace, privacy, and plenty of room to relax and enjoy nature. This property offers the perfect balance of space and convenience at your very own North Stamford escape.
Zillow last checked: 8 hours ago
Listing updated: October 10, 2025 at 02:27pm
Listed by:
The Charles Nedder Team,
Catherine Aaron 917-887-3138,
Berkshire Hathaway NE Prop. 203-869-0500
Bought with:
Unrepresent Buyer
Unrepresented Buyer
Source: Smart MLS,MLS#: 24127565
Facts & features
Interior
Bedrooms & bathrooms
- Bedrooms: 4
- Bathrooms: 4
- Full bathrooms: 3
- 1/2 bathrooms: 1
Primary bedroom
- Features: Vaulted Ceiling(s), Stall Shower, Whirlpool Tub, Walk-In Closet(s), Hardwood Floor, Tile Floor
- Level: Upper
Bedroom
- Features: Hardwood Floor
- Level: Upper
Bedroom
- Features: Hardwood Floor
- Level: Upper
Bedroom
- Features: Hardwood Floor
- Level: Upper
Bathroom
- Features: Tub w/Shower, Tile Floor
- Level: Main
Bathroom
- Features: Double-Sink, Tub w/Shower, Tile Floor
- Level: Upper
Dining room
- Features: Hardwood Floor
- Level: Main
Family room
- Features: Fireplace, Hardwood Floor
- Level: Main
Kitchen
- Features: Balcony/Deck, Breakfast Nook, Quartz Counters, Dining Area, Sliders, Tile Floor
- Level: Main
Living room
- Features: 2 Story Window(s), Vaulted Ceiling(s), Beamed Ceilings, Fireplace, Hardwood Floor
- Level: Main
Office
- Features: Skylight, High Ceilings, Hardwood Floor
- Level: Main
Heating
- Forced Air, Oil
Cooling
- Central Air
Appliances
- Included: Electric Cooktop, Oven, Microwave, Refrigerator, Dishwasher, Washer, Dryer, Water Heater
- Laundry: Main Level
Features
- Basement: Full,Heated,Storage Space,Finished,Garage Access,Interior Entry,Liveable Space
- Attic: Pull Down Stairs
- Number of fireplaces: 2
Interior area
- Total structure area: 4,154
- Total interior livable area: 4,154 sqft
- Finished area above ground: 4,154
Property
Parking
- Total spaces: 4
- Parking features: Attached, Driveway, Paved
- Attached garage spaces: 3
- Has uncovered spaces: Yes
Features
- Patio & porch: Deck
- Exterior features: Garden
Lot
- Size: 2.29 Acres
- Features: Secluded, Few Trees, Wooded, Level, Cleared
Details
- Parcel number: 344638
- Zoning: RA1
Construction
Type & style
- Home type: SingleFamily
- Architectural style: Contemporary
- Property subtype: Single Family Residence
Materials
- Wood Siding
- Foundation: Concrete Perimeter
- Roof: Asphalt
Condition
- New construction: No
- Year built: 1986
Utilities & green energy
- Sewer: Septic Tank
- Water: Well
Community & neighborhood
Community
- Community features: Golf, Medical Facilities, Shopping/Mall
Location
- Region: Stamford
- Subdivision: North Stamford
Price history
| Date | Event | Price |
|---|---|---|
| 10/10/2025 | Sold | $1,285,000+0.8%$309/sqft |
Source: | ||
| 9/26/2025 | Pending sale | $1,275,000$307/sqft |
Source: | ||
| 9/19/2025 | Listed for sale | $1,275,000$307/sqft |
Source: | ||
Public tax history
| Year | Property taxes | Tax assessment |
|---|---|---|
| 2025 | $14,869 +2.6% | $636,510 |
| 2024 | $14,487 -6.9% | $636,510 |
| 2023 | $15,569 +15.9% | $636,510 +24.8% |
Find assessor info on the county website
Neighborhood: North Stamford
Nearby schools
GreatSchools rating
- 3/10Roxbury SchoolGrades: K-5Distance: 2.1 mi
- 4/10Cloonan SchoolGrades: 6-8Distance: 4.3 mi
- 3/10Westhill High SchoolGrades: 9-12Distance: 1.9 mi
Schools provided by the listing agent
- Elementary: Roxbury
- Middle: Cloonan
- High: Westhill
Source: Smart MLS. This data may not be complete. We recommend contacting the local school district to confirm school assignments for this home.

Get pre-qualified for a loan
At Zillow Home Loans, we can pre-qualify you in as little as 5 minutes with no impact to your credit score.An equal housing lender. NMLS #10287.
Sell for more on Zillow
Get a free Zillow Showcase℠ listing and you could sell for .
$1,300,100
2% more+ $26,002
With Zillow Showcase(estimated)
$1,326,102