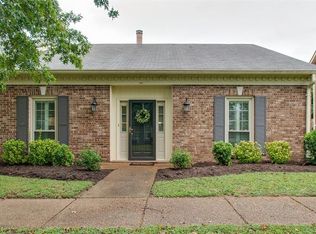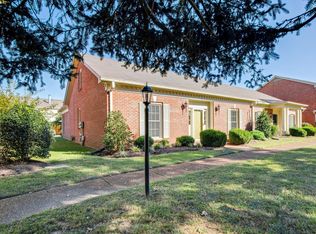Closed
Zestimate®
$432,000
732 General George Patton Rd, Nashville, TN 37221
3beds
1,808sqft
Townhouse, Residential, Condominium
Built in 1988
871.2 Square Feet Lot
$432,000 Zestimate®
$239/sqft
$2,411 Estimated rent
Home value
$432,000
$410,000 - $454,000
$2,411/mo
Zestimate® history
Loading...
Owner options
Explore your selling options
What's special
Welcome to River Plantation - Section 8! This beautifully maintained end unit townhome offers easy living in one of the community’s most desired sections. Inside, you’ll find 3 spacious bedrooms with 2 and a half baths, a cozy living room with a gas fireplace, and a bar area that’s perfect for entertaining. There’s plenty of natural light throughout! Step outside to your fenced in back patio, great for relaxing or grilling out, with a covered carport for parking right behind the home. With two lounging areas downstairs, this space is so versatile - use one as a living room and the other as a home office or cozy reading room! Plus, the HOA recently installed a brand new roof, giving you peace of mind for years to come. You’ll love the convenient location, just minutes from restaurants, grocery stores, and shopping. Come see why so many people love calling River Plantation home!
Zillow last checked: 8 hours ago
Listing updated: December 09, 2025 at 01:08pm
Listing Provided by:
Jordan Smith 615-294-8048,
simpliHOM
Bought with:
Aaron Glicken, 368934
Redfin
Source: RealTracs MLS as distributed by MLS GRID,MLS#: 3012287
Facts & features
Interior
Bedrooms & bathrooms
- Bedrooms: 3
- Bathrooms: 3
- Full bathrooms: 2
- 1/2 bathrooms: 1
Den
- Area: 224 Square Feet
- Dimensions: 16x14
Heating
- Central, Electric
Cooling
- Ceiling Fan(s), Central Air, Electric
Appliances
- Included: Built-In Electric Oven, Built-In Electric Range, Dishwasher, Disposal, Microwave, Refrigerator, Stainless Steel Appliance(s)
Features
- Bookcases, Built-in Features, Ceiling Fan(s), Entrance Foyer, High Ceilings, Pantry, Walk-In Closet(s)
- Flooring: Carpet, Wood
- Basement: None
- Number of fireplaces: 1
- Fireplace features: Gas
- Common walls with other units/homes: End Unit
Interior area
- Total structure area: 1,808
- Total interior livable area: 1,808 sqft
- Finished area above ground: 1,808
Property
Parking
- Total spaces: 2
- Parking features: Attached
- Carport spaces: 2
Features
- Levels: Two
- Stories: 2
- Patio & porch: Porch, Covered, Patio
- Fencing: Back Yard
Lot
- Size: 871.20 sqft
Details
- Parcel number: 142090F73200CO
- Special conditions: Standard
Construction
Type & style
- Home type: Townhouse
- Architectural style: Traditional
- Property subtype: Townhouse, Residential, Condominium
- Attached to another structure: Yes
Materials
- Brick, Vinyl Siding
Condition
- New construction: No
- Year built: 1988
Utilities & green energy
- Sewer: Public Sewer
- Water: Public
- Utilities for property: Electricity Available, Water Available
Community & neighborhood
Location
- Region: Nashville
- Subdivision: River Plantation
HOA & financial
HOA
- Has HOA: Yes
- HOA fee: $245 monthly
- Services included: Maintenance Grounds, Recreation Facilities, Trash
Price history
| Date | Event | Price |
|---|---|---|
| 12/9/2025 | Sold | $432,000-0.7%$239/sqft |
Source: | ||
| 11/10/2025 | Contingent | $435,000$241/sqft |
Source: | ||
| 10/6/2025 | Listed for sale | $435,000+1.9%$241/sqft |
Source: | ||
| 10/3/2023 | Sold | $427,000-1.8%$236/sqft |
Source: | ||
| 8/26/2023 | Pending sale | $435,000$241/sqft |
Source: | ||
Public tax history
| Year | Property taxes | Tax assessment |
|---|---|---|
| 2025 | -- | $101,775 +39.1% |
| 2024 | $2,138 | $73,175 |
| 2023 | $2,138 | $73,175 |
Find assessor info on the county website
Neighborhood: River Plantation
Nearby schools
GreatSchools rating
- 6/10Bellevue Middle SchoolGrades: 5-8Distance: 0.6 mi
- 7/10Harpeth Valley Elementary SchoolGrades: PK-4Distance: 1.6 mi
Schools provided by the listing agent
- Elementary: Harpeth Valley Elementary
- Middle: Bellevue Middle
- High: James Lawson High School
Source: RealTracs MLS as distributed by MLS GRID. This data may not be complete. We recommend contacting the local school district to confirm school assignments for this home.
Get a cash offer in 3 minutes
Find out how much your home could sell for in as little as 3 minutes with a no-obligation cash offer.
Estimated market value$432,000
Get a cash offer in 3 minutes
Find out how much your home could sell for in as little as 3 minutes with a no-obligation cash offer.
Estimated market value
$432,000

