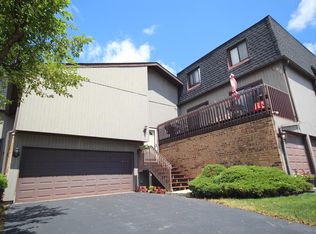Lovely Tri-Level Townhome in Ventura 21 Subdivision!! One of the largest models in the subdivision. Located in HIGHLY RATED SCHOOLS!! Updated Eat-In kitchen with breakfast bar, pantry, new refrigerator & dishwasher 2019. Lots of recent updates! Two new patio doors, front door, carpeting 2019!! Big, lower level, family room and laundry. Enjoy your private fenced patio in the warm weather! Low association fees for country club living, which includes Indoor/Outdoor pools, club house, party room, exercise room, and 5 hole golf course!! Walking distance to parks, restaurants, shopping, and the Metra train!! 13MONTH HOME WARRANTY TO NEW BUYERS!!
This property is off market, which means it's not currently listed for sale or rent on Zillow. This may be different from what's available on other websites or public sources.
