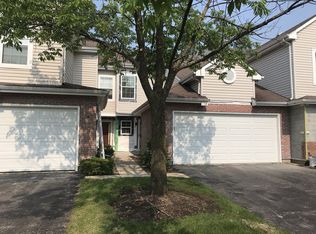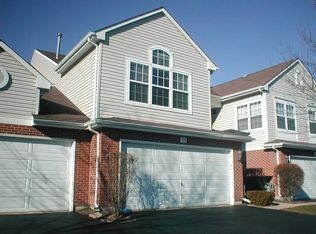Closed
$392,000
732 Old Checker Rd, Buffalo Grove, IL 60089
2beds
1,640sqft
Townhouse, Single Family Residence
Built in 1995
36 Acres Lot
$424,300 Zestimate®
$239/sqft
$2,734 Estimated rent
Home value
$424,300
$390,000 - $462,000
$2,734/mo
Zestimate® history
Loading...
Owner options
Explore your selling options
What's special
Rarely available is this 2nd-floor ranch model unit in Roseglen! Boasting a spacious layout, this townhome includes modern amenities and a stylish design that is sure to impress. The open floor plan creates a seamless flow between the living spaces, perfect for both relaxing and entertaining. This 2-bedroom, 2-bath unit features a vaulted ceiling, brand new electric, wood burning fireplace, and sliders to a private balcony with stunning pond and golf course views! The primary bedroom suite offers a large walk-in closet, a golf course view, and a private bath with a double vanity, separate shower, and whirlpool tub. The recently remodeled kitchen boasts stainless steel appliances, tile flooring, and updated lighting. Enjoy the fabulous location across from Willow Stream Park with an outdoor pool and adjacent to Buffalo Grove Golf Club. Plus, you're just minutes away from shopping, restaurants, and more.
Zillow last checked: 8 hours ago
Listing updated: June 13, 2024 at 11:42am
Listing courtesy of:
Cathy Orlando 847-381-1855,
Baird & Warner,
Sal Talluto 708-712-2486,
Baird & Warner
Bought with:
Mary Gibbs Moodhe
@properties Christie's International Real Estate
Source: MRED as distributed by MLS GRID,MLS#: 12048256
Facts & features
Interior
Bedrooms & bathrooms
- Bedrooms: 2
- Bathrooms: 2
- Full bathrooms: 2
Primary bedroom
- Features: Flooring (Carpet), Bathroom (Full)
- Level: Second
- Area: 208 Square Feet
- Dimensions: 13X16
Bedroom 2
- Features: Flooring (Carpet)
- Level: Second
- Area: 100 Square Feet
- Dimensions: 10X10
Dining room
- Level: Second
- Area: 132 Square Feet
- Dimensions: 11X12
Foyer
- Level: Main
- Area: 44 Square Feet
- Dimensions: 4X11
Kitchen
- Features: Kitchen (Eating Area-Table Space, Galley, Custom Cabinetry, SolidSurfaceCounter, Updated Kitchen), Flooring (Porcelain Tile)
- Level: Second
- Area: 210 Square Feet
- Dimensions: 10X21
Laundry
- Features: Flooring (Vinyl)
- Level: Second
- Area: 35 Square Feet
- Dimensions: 7X5
Living room
- Features: Flooring (Carpet)
- Level: Second
- Area: 234 Square Feet
- Dimensions: 13X18
Heating
- Natural Gas
Cooling
- Central Air
Appliances
- Included: Range, Microwave, Dishwasher, High End Refrigerator, Washer, Dryer, Stainless Steel Appliance(s)
- Laundry: In Unit
Features
- Cathedral Ceiling(s)
- Basement: None
- Number of fireplaces: 1
- Fireplace features: Wood Burning, Electric, Living Room
Interior area
- Total structure area: 0
- Total interior livable area: 1,640 sqft
Property
Parking
- Total spaces: 2
- Parking features: Asphalt, Garage Door Opener, On Site, Garage Owned, Attached, Garage
- Attached garage spaces: 2
- Has uncovered spaces: Yes
Accessibility
- Accessibility features: No Disability Access
Features
- Exterior features: Balcony
Lot
- Size: 36 Acres
- Features: Common Grounds, Cul-De-Sac
Details
- Parcel number: 15324080170000
- Special conditions: None
- Other equipment: Ceiling Fan(s)
Construction
Type & style
- Home type: Townhouse
- Property subtype: Townhouse, Single Family Residence
Materials
- Combination
- Foundation: Concrete Perimeter
- Roof: Asphalt
Condition
- New construction: No
- Year built: 1995
Utilities & green energy
- Electric: Circuit Breakers
- Sewer: Public Sewer
- Water: Lake Michigan
Community & neighborhood
Location
- Region: Buffalo Grove
HOA & financial
HOA
- Has HOA: Yes
- HOA fee: $375 monthly
- Amenities included: Park
- Services included: Insurance, Exterior Maintenance, Lawn Care, Scavenger, Snow Removal
Other
Other facts
- Listing terms: Cash
- Ownership: Fee Simple w/ HO Assn.
Price history
| Date | Event | Price |
|---|---|---|
| 6/7/2024 | Sold | $392,000-1.8%$239/sqft |
Source: | ||
| 5/17/2024 | Contingent | $399,000$243/sqft |
Source: | ||
| 5/8/2024 | Listed for sale | $399,000+28.3%$243/sqft |
Source: | ||
| 9/7/2022 | Sold | $311,000+5.4%$190/sqft |
Source: | ||
| 8/8/2022 | Contingent | $295,000$180/sqft |
Source: | ||
Public tax history
| Year | Property taxes | Tax assessment |
|---|---|---|
| 2023 | $9,621 +7.1% | $107,883 +6% |
| 2022 | $8,986 +4% | $101,796 +10.4% |
| 2021 | $8,644 +4.9% | $92,182 +0.7% |
Find assessor info on the county website
Neighborhood: 60089
Nearby schools
GreatSchools rating
- NAWillow Grove Kindergarten CenterGrades: PK-KDistance: 0.7 mi
- 8/10Twin Groves Middle SchoolGrades: 6-8Distance: 2.6 mi
- 10/10Adlai E Stevenson High SchoolGrades: 9-12Distance: 3.2 mi
Schools provided by the listing agent
- Elementary: Ivy Hall Elementary School
- Middle: Twin Groves Middle School
- High: Adlai E Stevenson High School
- District: 96
Source: MRED as distributed by MLS GRID. This data may not be complete. We recommend contacting the local school district to confirm school assignments for this home.

Get pre-qualified for a loan
At Zillow Home Loans, we can pre-qualify you in as little as 5 minutes with no impact to your credit score.An equal housing lender. NMLS #10287.
Sell for more on Zillow
Get a free Zillow Showcase℠ listing and you could sell for .
$424,300
2% more+ $8,486
With Zillow Showcase(estimated)
$432,786
