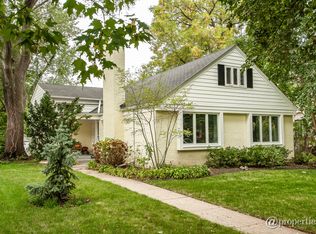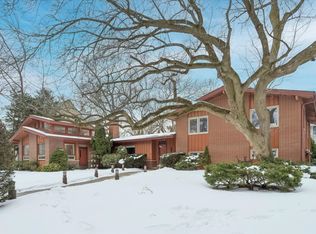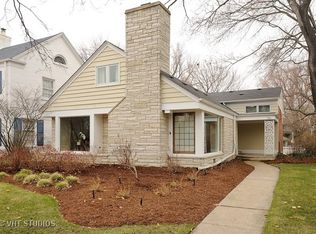Closed
$2,200,000
732 Sheridan Rd, Evanston, IL 60202
5beds
6,068sqft
Single Family Residence
Built in 1920
0.41 Acres Lot
$2,247,500 Zestimate®
$363/sqft
$7,471 Estimated rent
Home value
$2,247,500
$2.02M - $2.52M
$7,471/mo
Zestimate® history
Loading...
Owner options
Explore your selling options
What's special
1920s stately home was built to stand the test of time and artfully reimagined for modern living. Meticulously restored to blend original vintage details with thoughtfully selected modern amenities, the oversized formal spaces suggest a relaxed sophistication for lake side living with elongated windows for sunlight and nature views. Grand wood-burning fireplaces with original mantels tribute the sophistication of a bygone era. An elegant 3 story staircase adorns the foyer and features a custom chandelier for precision placed lighting at every landing. Fully remodeled and expanded custom kitchen outfitted with SubZero, Miele, Wolf professional appliances. A coordinating backlit wet bar is the jewel of the kitchen with matching cabinetry. Vintage windows overlooking the rear gardens were restored for historic preservation and insulated for efficiency. Spacious primary bedroom is adorned with a wood burning fireplace and a spa bath with Waterworks and Kohler details, soaking tub, rain shower and heated floors. An 11 x 12 walk in closet ensures enough room for your wardrobe. Additional bedrooms are spacious and offer generous closet space. The second floor features a sun filled sitting room overlooking the treetops. The third floor has been gutted to the studs and rebuilt with energy efficient closed cell foam insulation. This reimagined space features an idyllic library outfitted with restored 8 pane glass vintage doors, built in bookcases and a wood burning fireplace. The '5th bedroom' is the preferred fitness room in this home with high ceilings and sunrise views. Lower level features a second gym / rec room with interlocking flooring, floor to ceiling mirrors and a lounge space. Multiple storage rooms, a workshop, and walkout access to the back yard complete the lower level. Spanning 3 traditional lots, low maintenance grounds were professionally landscaped by Chalet. Two seating areas offer alfresco dining underneath a weeping cherry tree and the canopy of a large ash tree. This property features 2 garages (3 cars) with EV charges - an attached single car garage and a detached 2 car garage. The two-car garage has a new roof and secondary electric service. Located across the street from Lake Michigan and Clark Square Park. This location offers prime access to Evanston's shops, restaurants, cafes, public transportation, Lee St Beach, North Shore communities and the benefits of downtown Chicago. More than just a home-it's a sanctuary of luxury and style. Explore the beauty, elegance, and craftsmanship of this exceptional estate and imagine the possibilities it holds for you.
Zillow last checked: 8 hours ago
Listing updated: March 24, 2025 at 01:10am
Listing courtesy of:
Dana Slager 312-415-2611,
Compass,
Kieran Conlon,
Compass
Bought with:
Gregg Fisher
@properties Christie's International Real Estate
Source: MRED as distributed by MLS GRID,MLS#: 12218919
Facts & features
Interior
Bedrooms & bathrooms
- Bedrooms: 5
- Bathrooms: 5
- Full bathrooms: 4
- 1/2 bathrooms: 1
Primary bedroom
- Features: Flooring (Hardwood), Bathroom (Full, Double Sink, Tub & Separate Shwr)
- Level: Second
- Area: 340 Square Feet
- Dimensions: 17X20
Bedroom 2
- Features: Flooring (Carpet), Window Treatments (Blinds)
- Level: Second
- Area: 195 Square Feet
- Dimensions: 15X13
Bedroom 3
- Features: Flooring (Hardwood)
- Level: Second
- Area: 210 Square Feet
- Dimensions: 15X14
Bedroom 4
- Features: Flooring (Hardwood), Window Treatments (Blinds)
- Level: Third
- Area: 336 Square Feet
- Dimensions: 21X16
Bedroom 5
- Features: Flooring (Carpet)
- Level: Third
- Area: 406 Square Feet
- Dimensions: 29X14
Breakfast room
- Features: Flooring (Hardwood)
- Level: Main
- Area: 110 Square Feet
- Dimensions: 11X10
Dining room
- Features: Flooring (Hardwood)
- Level: Main
- Area: 255 Square Feet
- Dimensions: 17X15
Family room
- Features: Flooring (Other)
- Level: Basement
- Area: 140 Square Feet
- Dimensions: 10X14
Other
- Features: Flooring (Hardwood)
- Level: Main
- Area: 209 Square Feet
- Dimensions: 11X19
Kitchen
- Features: Kitchen (Eating Area-Table Space, Island, Pantry-Closet, Custom Cabinetry, Updated Kitchen), Flooring (Hardwood)
- Level: Main
- Area: 368 Square Feet
- Dimensions: 16X23
Library
- Features: Flooring (Hardwood)
- Level: Third
- Area: 360 Square Feet
- Dimensions: 15X24
Living room
- Features: Flooring (Hardwood)
- Level: Main
- Area: 432 Square Feet
- Dimensions: 16X27
Recreation room
- Features: Flooring (Other)
- Level: Basement
- Area: 319 Square Feet
- Dimensions: 11X29
Storage
- Features: Flooring (Other)
- Level: Basement
- Area: 204 Square Feet
- Dimensions: 17X12
Storage
- Features: Flooring (Other)
- Level: Basement
- Area: 306 Square Feet
- Dimensions: 17X18
Study
- Features: Flooring (Hardwood), Window Treatments (Blinds)
- Level: Second
- Area: 135 Square Feet
- Dimensions: 9X15
Sun room
- Features: Flooring (Other)
- Level: Main
- Area: 176 Square Feet
- Dimensions: 16X11
Other
- Features: Flooring (Other)
- Level: Basement
- Area: 110 Square Feet
- Dimensions: 10X11
Heating
- Steam, Radiator(s), Radiant Floor
Cooling
- Central Air, Small Duct High Velocity, Zoned
Appliances
- Included: Double Oven, Microwave, Dishwasher, High End Refrigerator, Bar Fridge, Washer, Dryer, Disposal, Wine Refrigerator, Range Hood, Water Purifier
- Laundry: Upper Level
Features
- Wet Bar, Built-in Features, Walk-In Closet(s), Bookcases, Historic/Period Mlwk, Separate Dining Room, Pantry, Workshop
- Flooring: Hardwood
- Windows: Drapes
- Basement: Partially Finished,Full,Walk-Out Access
- Attic: Dormer,Finished,Full
- Number of fireplaces: 3
- Fireplace features: Wood Burning, Gas Starter, Living Room, Master Bedroom, Den/Library
Interior area
- Total structure area: 6,068
- Total interior livable area: 6,068 sqft
Property
Parking
- Total spaces: 3
- Parking features: Concrete, Garage Door Opener, Garage, On Site, Garage Owned, Attached, Detached
- Attached garage spaces: 3
- Has uncovered spaces: Yes
Accessibility
- Accessibility features: No Disability Access
Features
- Stories: 3
- Patio & porch: Patio
- Exterior features: Lighting
- Pool features: In Ground
- Fencing: Fenced
Lot
- Size: 0.41 Acres
- Dimensions: 100 X 180
- Features: Landscaped, Mature Trees, Garden
Details
- Additional structures: Garage(s)
- Parcel number: 11194110240000
- Special conditions: None
- Other equipment: TV-Cable, Ceiling Fan(s), Sump Pump
Construction
Type & style
- Home type: SingleFamily
- Architectural style: Colonial
- Property subtype: Single Family Residence
Materials
- Brick
- Foundation: Concrete Perimeter
- Roof: Tile
Condition
- New construction: No
- Year built: 1920
- Major remodel year: 2019
Utilities & green energy
- Electric: 200+ Amp Service
- Sewer: Public Sewer, Storm Sewer
- Water: Lake Michigan, Public
Community & neighborhood
Security
- Security features: Security System, Carbon Monoxide Detector(s)
Community
- Community features: Lake, Curbs, Sidewalks, Street Lights, Street Paved
Location
- Region: Evanston
HOA & financial
HOA
- Services included: None
Other
Other facts
- Listing terms: Conventional
- Ownership: Fee Simple
Price history
| Date | Event | Price |
|---|---|---|
| 3/21/2025 | Sold | $2,200,000-7.9%$363/sqft |
Source: | ||
| 5/28/2023 | Listing removed | -- |
Source: | ||
| 5/5/2023 | Listed for sale | $2,390,000+127.6%$394/sqft |
Source: | ||
| 10/7/2009 | Sold | $1,050,000-28.8%$173/sqft |
Source: | ||
| 5/1/2009 | Listing removed | $1,475,000$243/sqft |
Source: Listhub #07123822 Report a problem | ||
Public tax history
| Year | Property taxes | Tax assessment |
|---|---|---|
| 2023 | $36,367 +4.3% | $153,539 |
| 2022 | $34,871 +11.8% | $153,539 +27% |
| 2021 | $31,199 +1.2% | $120,893 |
Find assessor info on the county website
Neighborhood: 60202
Nearby schools
GreatSchools rating
- 6/10Lincoln Elementary SchoolGrades: K-5Distance: 0.3 mi
- 7/10Nichols Middle SchoolGrades: 6-8Distance: 0.7 mi
- 9/10Evanston Twp High SchoolGrades: 9-12Distance: 1.9 mi
Schools provided by the listing agent
- Elementary: Lincoln Elementary School
- Middle: Nichols Middle School
- High: Evanston Twp High School
- District: 65
Source: MRED as distributed by MLS GRID. This data may not be complete. We recommend contacting the local school district to confirm school assignments for this home.
Get a cash offer in 3 minutes
Find out how much your home could sell for in as little as 3 minutes with a no-obligation cash offer.
Estimated market value$2,247,500
Get a cash offer in 3 minutes
Find out how much your home could sell for in as little as 3 minutes with a no-obligation cash offer.
Estimated market value
$2,247,500


