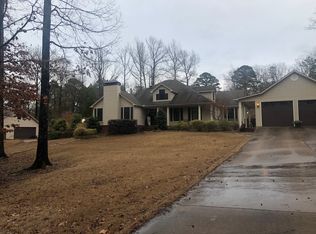Horse people here is a great home,about 3,000 square foot 3 bed 3 and 1/2bath. Fireplace,Wood and Title floors, office space,3 to 5 stall barn with tack room enclosed. Has an outside covered shed for more stalls or hay storage. Has a small pond at the back of the about two(2) acre pasture. Fence and wood fence at the back of the houses yard also wire fencing. COME SEE, ACREAGE WILL NOT LAST LONG!!!
This property is off market, which means it's not currently listed for sale or rent on Zillow. This may be different from what's available on other websites or public sources.

