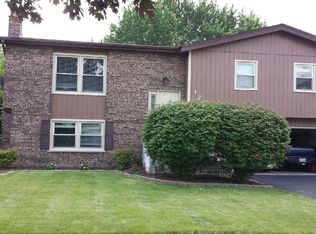Closed
$432,000
732 W Sable Dr, Addison, IL 60101
4beds
--sqft
Single Family Residence
Built in 1977
10,145.12 Square Feet Lot
$442,200 Zestimate®
$--/sqft
$2,933 Estimated rent
Home value
$442,200
$420,000 - $464,000
$2,933/mo
Zestimate® history
Loading...
Owner options
Explore your selling options
What's special
Stunning & spacious, open concept ranch home w/ full finished basement! The sunlight pours into the spacious living room w/ beautiful wood floors. 3 generously sized bedrooms on the main level that include a primary w/ ensuite & ample closet space w/ organization systems. 1 additional bedroom in the basement along w/ an office & custom bar area that's perfect for entertaining! 3 full bathrooms including 1 bath w/ walk in shower in the basement. Huge, updated chef's kitchen that features granite countertops, stainless steel appliances & a massive island w/ plenty of seating. The fenced in backyard w/ extended concrete patio is the perfect outdoor oasis. The extra deep, heated garage w/ additional pull down screen door + attic w/ pull down stairs is the icing on the cake! This house has been updated beautifully - truly nothing to do but move in! Excellent neighborhood in Stone school district. Close to highways! Recent improvements include: (2019): New tear off Roof, soffits, gutters (leaf guard), new siding, basement floor & pull down screen garage door added. (2017): New Fence, driveway, extended concrete patio in backyard, new washer & dryer, epoxied garage floor, closet organizers, camera system installed, new light fixtures, can light dimmers & entire house painted.
Zillow last checked: 8 hours ago
Listing updated: October 18, 2023 at 01:00am
Listing courtesy of:
Brittany Simon 630-936-2930,
Compass
Bought with:
Tim Schiller
@properties Christie's International Real Estate
Source: MRED as distributed by MLS GRID,MLS#: 11834752
Facts & features
Interior
Bedrooms & bathrooms
- Bedrooms: 4
- Bathrooms: 3
- Full bathrooms: 3
Primary bedroom
- Features: Flooring (Hardwood), Bathroom (Full)
- Level: Main
- Area: 168 Square Feet
- Dimensions: 14X12
Bedroom 2
- Features: Flooring (Carpet)
- Level: Main
- Area: 154 Square Feet
- Dimensions: 14X11
Bedroom 3
- Features: Flooring (Carpet)
- Level: Main
- Area: 120 Square Feet
- Dimensions: 12X10
Bedroom 4
- Level: Basement
- Area: 156 Square Feet
- Dimensions: 12X13
Dining room
- Features: Flooring (Hardwood)
- Level: Main
- Area: 120 Square Feet
- Dimensions: 10X12
Family room
- Features: Flooring (Carpet)
- Level: Basement
- Area: 950 Square Feet
- Dimensions: 38X25
Foyer
- Features: Flooring (Hardwood)
- Level: Main
- Area: 20 Square Feet
- Dimensions: 5X4
Kitchen
- Features: Kitchen (Eating Area-Breakfast Bar, Island), Flooring (Hardwood)
- Level: Main
- Area: 216 Square Feet
- Dimensions: 18X12
Laundry
- Features: Flooring (Other)
- Level: Basement
- Area: 143 Square Feet
- Dimensions: 13X11
Living room
- Features: Flooring (Hardwood)
- Level: Main
- Area: 294 Square Feet
- Dimensions: 21X14
Office
- Features: Flooring (Carpet)
- Level: Basement
- Area: 100 Square Feet
- Dimensions: 10X10
Other
- Level: Basement
- Area: 85 Square Feet
- Dimensions: 17X5
Heating
- Natural Gas, Forced Air
Cooling
- Central Air
Appliances
- Included: Range, Microwave, Dishwasher, Refrigerator, Washer, Dryer, Stainless Steel Appliance(s), Range Hood
Features
- 1st Floor Bedroom, 1st Floor Full Bath
- Flooring: Hardwood
- Basement: Finished,Full
- Attic: Full
Interior area
- Total structure area: 0
Property
Parking
- Total spaces: 2
- Parking features: Asphalt, Garage Door Opener, Heated Garage, On Site, Garage Owned, Attached, Garage
- Attached garage spaces: 2
- Has uncovered spaces: Yes
Accessibility
- Accessibility features: No Disability Access
Features
- Stories: 1
- Patio & porch: Porch
Lot
- Size: 10,145 sqft
- Dimensions: 81X125
- Features: Corner Lot, Landscaped
Details
- Additional structures: Shed(s)
- Parcel number: 0317408011
- Special conditions: None
- Other equipment: TV-Cable, TV-Dish, Ceiling Fan(s), Sump Pump, Backup Sump Pump;, Radon Mitigation System
Construction
Type & style
- Home type: SingleFamily
- Architectural style: Ranch
- Property subtype: Single Family Residence
Materials
- Brick
- Roof: Asphalt
Condition
- New construction: No
- Year built: 1977
Utilities & green energy
- Sewer: Public Sewer
- Water: Public
Community & neighborhood
Security
- Security features: Carbon Monoxide Detector(s)
Community
- Community features: Sidewalks, Street Lights, Street Paved
Location
- Region: Addison
HOA & financial
HOA
- Services included: None
Other
Other facts
- Listing terms: Cash
- Ownership: Fee Simple
Price history
| Date | Event | Price |
|---|---|---|
| 10/13/2023 | Sold | $432,000+8% |
Source: | ||
| 9/23/2023 | Contingent | $400,000 |
Source: | ||
| 8/11/2023 | Listed for sale | $400,000+48.1% |
Source: | ||
| 7/27/2017 | Sold | $270,000-3.6% |
Source: | ||
| 6/25/2017 | Pending sale | $280,000 |
Source: Redfin Corporation #09657534 Report a problem | ||
Public tax history
| Year | Property taxes | Tax assessment |
|---|---|---|
| 2024 | -- | -- |
| 2023 | $7,665 +8.5% | $104,120 +8.5% |
| 2022 | $7,066 +4.1% | $95,940 +4.4% |
Find assessor info on the county website
Neighborhood: 60101
Nearby schools
GreatSchools rating
- 5/10Wesley Elementary SchoolGrades: K-5Distance: 1.1 mi
- 6/10Indian Trail Jr High SchoolGrades: 6-8Distance: 1.4 mi
- 8/10Addison Trail High SchoolGrades: 9-12Distance: 1.4 mi
Schools provided by the listing agent
- Elementary: Stone Elementary School
- Middle: Indian Trail Junior High School
- High: Addison Trail High School
- District: 4
Source: MRED as distributed by MLS GRID. This data may not be complete. We recommend contacting the local school district to confirm school assignments for this home.
Get a cash offer in 3 minutes
Find out how much your home could sell for in as little as 3 minutes with a no-obligation cash offer.
Estimated market value
$442,200
