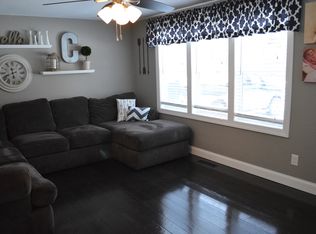Closed
$265,000
7320 DEER ROAD, Wisconsin Rapids, WI 54494
3beds
1,776sqft
Single Family Residence
Built in 1976
0.64 Acres Lot
$270,300 Zestimate®
$149/sqft
$1,946 Estimated rent
Home value
$270,300
$224,000 - $327,000
$1,946/mo
Zestimate® history
Loading...
Owner options
Explore your selling options
What's special
Charming 3-bedroom country home situated on a large, beautifully landscaped lot, with the adjoining lot (offered separately, if desired) for a total of over 1 acre. This quality-built home features new luxury vinyl flooring in the kitchen, dining room, and living room, a spacious kitchen with quality cabinetry, a delightful 3-seasons porch, and 2 full bathrooms. The lower level offers a cozy family room and a versatile bonus room, along with a convenient storage area beneath the home. An attached 3-stall garage with a workshop provides ample space, complemented by a detached insulated one-stall garage. It also features a small Greenhouse. The picturesque lot boasts apple trees, blueberries, raspberries, lilac bushes, and more?perfect for those who love country living with a touch of homestead charm.
Zillow last checked: 8 hours ago
Listing updated: October 10, 2025 at 02:27am
Listed by:
GINGER KOSMOSKI Phone:715-459-5085,
COLDWELL BANKER- SIEWERT REALTORS
Bought with:
Travis Mcmahon
Source: WIREX MLS,MLS#: 22503793 Originating MLS: Central WI Board of REALTORS
Originating MLS: Central WI Board of REALTORS
Facts & features
Interior
Bedrooms & bathrooms
- Bedrooms: 3
- Bathrooms: 2
- Full bathrooms: 2
Primary bedroom
- Level: Upper
- Area: 165
- Dimensions: 15 x 11
Bedroom 2
- Level: Upper
- Area: 143
- Dimensions: 11 x 13
Bedroom 3
- Level: Upper
- Area: 99
- Dimensions: 11 x 9
Dining room
- Level: Main
- Area: 99
- Dimensions: 9 x 11
Family room
- Level: Lower
- Area: 528
- Dimensions: 24 x 22
Kitchen
- Level: Main
- Area: 143
- Dimensions: 13 x 11
Living room
- Level: Main
- Area: 231
- Dimensions: 21 x 11
Heating
- Natural Gas, Hot Water, Forced Air
Cooling
- Wall Unit(s), Wall/Window Unit(s)
Appliances
- Included: Refrigerator, Range/Oven, Dishwasher, Microwave, Washer, Dryer, Water Softener Rented
Features
- Ceiling Fan(s)
- Flooring: Tile
- Basement: Crawl Space
Interior area
- Total structure area: 1,776
- Total interior livable area: 1,776 sqft
- Finished area above ground: 1,200
- Finished area below ground: 576
Property
Parking
- Total spaces: 4
- Parking features: 4 Car, Attached, Detached, Garage Door Opener
- Attached garage spaces: 4
Features
- Levels: Tri-Level
- Patio & porch: Deck, Porch
Lot
- Size: 0.64 Acres
Details
- Parcel number: 0703689
- Zoning: Residential
- Special conditions: Arms Length
Construction
Type & style
- Home type: SingleFamily
- Architectural style: Raised Ranch
- Property subtype: Single Family Residence
Materials
- Vinyl Siding
- Roof: Shingle
Condition
- 21+ Years
- New construction: No
- Year built: 1976
Utilities & green energy
- Sewer: Septic Tank
- Water: Well
- Utilities for property: Cable Available
Community & neighborhood
Security
- Security features: Smoke Detector(s)
Location
- Region: Wisconsin Rapids
- Subdivision: Van Dreel Village
- Municipality: Grand Rapids
Other
Other facts
- Listing terms: Arms Length Sale
Price history
| Date | Event | Price |
|---|---|---|
| 10/9/2025 | Sold | $265,000-3.6%$149/sqft |
Source: | ||
| 9/3/2025 | Contingent | $275,000$155/sqft |
Source: | ||
| 8/12/2025 | Listed for sale | $275,000+1.9%$155/sqft |
Source: | ||
| 7/3/2025 | Listing removed | $270,000$152/sqft |
Source: | ||
| 6/19/2025 | Price change | $270,000-3.6%$152/sqft |
Source: | ||
Public tax history
| Year | Property taxes | Tax assessment |
|---|---|---|
| 2024 | $3,135 +0.7% | $154,200 |
| 2023 | $3,113 +3.5% | $154,200 |
| 2022 | $3,007 +3% | $154,200 |
Find assessor info on the county website
Neighborhood: 54494
Nearby schools
GreatSchools rating
- 4/10Grant Elementary SchoolGrades: PK-5Distance: 1.3 mi
- 4/10Wisconsin Rapids Area Middle SchoolGrades: 6-8Distance: 6.5 mi
- 1/10River Cities High SchoolGrades: 9-12Distance: 2.6 mi
Schools provided by the listing agent
- District: Wisconsin Rapids
Source: WIREX MLS. This data may not be complete. We recommend contacting the local school district to confirm school assignments for this home.
Get pre-qualified for a loan
At Zillow Home Loans, we can pre-qualify you in as little as 5 minutes with no impact to your credit score.An equal housing lender. NMLS #10287.
