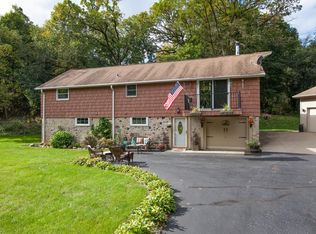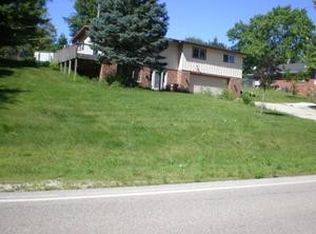Drive into the circle driveway and be welcomed by this 3-story high, luxurious home! Walk into the large LR that has a vaulted ceiling and skylights and relax by sitting next to the charming FP, in either the LR or the rec room. The enchanting KIT has an island, perfect for any inspiring chef. There are 3 spacious BRs along with a den, an extra family/living room, a dining room, and a rec room. All these rooms allow for you to add any personal touches you endear. Before you go outside to the beautifully landscaped back yard, enjoy the sunroom looking out to the scenic outdoors. Enjoy a swim in the shared community pool or have a night in, in your own personal hot tub in the hot tub room. There is also 1 acre of shared land amongst the neighbors. You do not want to miss this marvelous home!
This property is off market, which means it's not currently listed for sale or rent on Zillow. This may be different from what's available on other websites or public sources.


