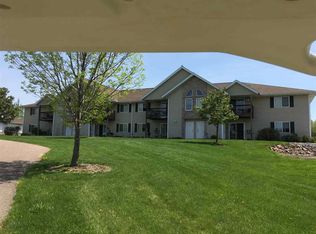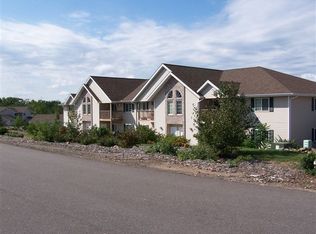Vacant - Unit will include NEW flooring. Spacious upper 1 BRM plus den/bonus area off living rm, 922 sf , 1 full bath, appliances, w&d. Priv entrance, deck. 1 car det garage with addtl surface parking available. Nice views. 1 yr home warranty Pet Friendly (see addendum A) Amenities include walking path, park, gazebo, kid's play area Unit sold as is. FHA approved. Talk to your lender to prequalify for 3.5% down and soon enjoy a carefree condo lifestyle w/o lawn maintenance, snow shoveling.Easy to Show
This property is off market, which means it's not currently listed for sale or rent on Zillow. This may be different from what's available on other websites or public sources.


