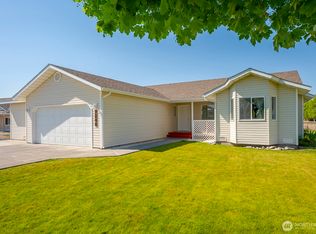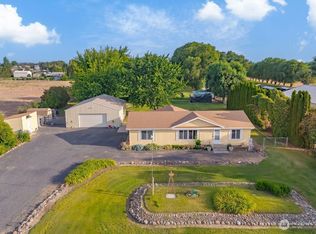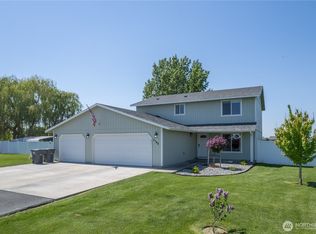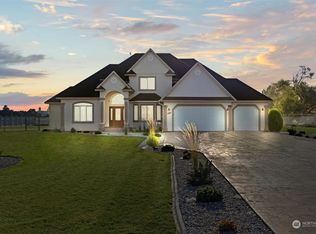Sold
Listed by:
Lynn E. Garza,
Windermere RE K-2 Realty,
Katelyn Jimenez,
Windermere RE K-2 Realty
Bought with: John L. Scott, Inc
$770,000
7322 NE Blue Goose Road, Moses Lake, WA 98837
6beds
5,245sqft
Single Family Residence
Built in 2005
1 Acres Lot
$780,100 Zestimate®
$147/sqft
$4,014 Estimated rent
Home value
$780,100
$671,000 - $905,000
$4,014/mo
Zestimate® history
Loading...
Owner options
Explore your selling options
What's special
Welcome to your own personal oasis. 4345sq ft 5 bedroom, 3.5 bathroom house on a meticulously landscaped 1 acre lot. 18’x36’ pool, 900 sq.ft 2nd dwelling and 2nd garage shop with 220 line. The chef-inspired kitchen boasts granite countertops, stainless steel appliances, and a spacious walk-in pantry. A wood-burning fireplace enhances the living room. Main floor has a separate office while the primary bedroom suite features dual walk-in closets and a luxurious soaking tub. Upstairs, a bonus room with built-in cabinetry provides additional living space. Also included, 18x36 pool, Cabana, hot tub, greenhouse, clean shed, fruit trees and complete tree lined privacy. This property seamlessly blends luxury living with functional design.
Zillow last checked: 8 hours ago
Listing updated: December 08, 2025 at 04:03am
Listed by:
Lynn E. Garza,
Windermere RE K-2 Realty,
Katelyn Jimenez,
Windermere RE K-2 Realty
Bought with:
Kristina Northcutt, 128201
John L. Scott, Inc
Source: NWMLS,MLS#: 2391124
Facts & features
Interior
Bedrooms & bathrooms
- Bedrooms: 6
- Bathrooms: 5
- Full bathrooms: 4
- 1/2 bathrooms: 1
- Main level bathrooms: 2
- Main level bedrooms: 1
Primary bedroom
- Level: Main
Bathroom full
- Level: Main
Other
- Level: Main
Den office
- Level: Main
Dining room
- Level: Main
Entry hall
- Level: Main
Kitchen with eating space
- Level: Main
Living room
- Level: Main
Utility room
- Level: Main
Heating
- Fireplace, Forced Air, Heat Pump, Electric, Wood
Cooling
- Central Air
Appliances
- Included: Dishwasher(s), Disposal, Microwave(s), Refrigerator(s), Stove(s)/Range(s), Garbage Disposal
Features
- Bath Off Primary, Central Vacuum, Ceiling Fan(s), Dining Room, Walk-In Pantry
- Flooring: Ceramic Tile, Hardwood, Carpet
- Doors: French Doors
- Windows: Double Pane/Storm Window, Skylight(s)
- Basement: None
- Number of fireplaces: 1
- Fireplace features: Wood Burning, Main Level: 1, Fireplace
Interior area
- Total structure area: 4,345
- Total interior livable area: 5,245 sqft
Property
Parking
- Total spaces: 4
- Parking features: Driveway, Attached Garage, Detached Garage, RV Parking
- Attached garage spaces: 4
Features
- Levels: Two
- Stories: 2
- Entry location: Main
- Patio & porch: Bath Off Primary, Built-In Vacuum, Ceiling Fan(s), Double Pane/Storm Window, Dining Room, Fireplace, French Doors, Hot Tub/Spa, Skylight(s), Vaulted Ceiling(s), Walk-In Closet(s), Walk-In Pantry
- Pool features: In Ground, In-Ground
- Has spa: Yes
- Spa features: Indoor
- Has view: Yes
- View description: Territorial
Lot
- Size: 1 Acres
- Dimensions: 106' x 425' x 99' x 424'
- Features: Open Lot, Paved, Cabana/Gazebo, Deck, Fenced-Partially, Green House, Hot Tub/Spa, Irrigation, Outbuildings, Patio, RV Parking, Shop, Sprinkler System
- Topography: Level
- Residential vegetation: Fruit Trees, Garden Space
Details
- Additional structures: ADU Beds: 1, ADU Baths: 1
- Parcel number: 121126506
- Zoning: Residential
- Zoning description: Jurisdiction: County
- Special conditions: Standard
Construction
Type & style
- Home type: SingleFamily
- Property subtype: Single Family Residence
Materials
- Brick, Wood Products
- Foundation: Poured Concrete
- Roof: Composition
Condition
- Year built: 2005
- Major remodel year: 2005
Utilities & green energy
- Electric: Company: Grant PUD
- Sewer: Septic Tank
- Water: Individual Well, Lake
- Utilities for property: Current = Ifiber/Other Available
Community & neighborhood
Location
- Region: Moses Lake
- Subdivision: Cascade Valley
Other
Other facts
- Listing terms: Cash Out,Conventional,FHA,VA Loan
- Cumulative days on market: 124 days
Price history
| Date | Event | Price |
|---|---|---|
| 11/7/2025 | Sold | $770,000-3.3%$147/sqft |
Source: | ||
| 10/13/2025 | Pending sale | $795,999$152/sqft |
Source: | ||
| 8/27/2025 | Price change | $795,999-3.5%$152/sqft |
Source: | ||
| 8/14/2025 | Price change | $824,900-2.9%$157/sqft |
Source: | ||
| 7/1/2025 | Price change | $849,900-5.6%$162/sqft |
Source: | ||
Public tax history
| Year | Property taxes | Tax assessment |
|---|---|---|
| 2024 | $6,861 -25.8% | $709,515 -15.2% |
| 2023 | $9,253 +59.5% | $836,898 +57.2% |
| 2022 | $5,801 -9.2% | $532,485 -4.4% |
Find assessor info on the county website
Neighborhood: Cascade Valley
Nearby schools
GreatSchools rating
- 6/10Park Orchard Elementary SchoolGrades: K-5Distance: 1.7 mi
- 4/10Frontier Middle SchoolGrades: 6-8Distance: 2.5 mi
- 3/10Moses Lake High SchoolGrades: 9-12Distance: 3.7 mi
Get pre-qualified for a loan
At Zillow Home Loans, we can pre-qualify you in as little as 5 minutes with no impact to your credit score.An equal housing lender. NMLS #10287.



