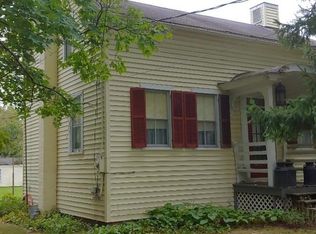Closed
$345,000
7322 Highbridge Rd, Fayetteville, NY 13066
3beds
2,142sqft
Single Family Residence
Built in 1972
0.48 Acres Lot
$354,500 Zestimate®
$161/sqft
$2,664 Estimated rent
Home value
$354,500
$330,000 - $383,000
$2,664/mo
Zestimate® history
Loading...
Owner options
Explore your selling options
What's special
**Well-Loved Raised Ranch in the Heart of Fayetteville**
Lovingly maintained by its long-time owner, this charming raised ranch offers warmth, character, and thoughtful updates throughout. Nestled in a quiet Fayetteville neighborhood, this 3-bedroom, 1.5-bath home is ready to welcome its next chapter.
Step into a welcoming entryway that leads to the first floor featuring a custom kitchen, a cozy family room with wood burning fireplace, a convenient half bath, and a versatile hobby space—perfect for crafting or workshop. The attached two-car garage provides ample storage and easy access year-round.
Upstairs, you'll find a second kitchen that opens to a bright dining area and an adjoining family room complete with a wood-burning fireplace—ideal for gatherings or quiet evenings at home. Three comfortable bedrooms and a nicely updated full bath complete the upper level.
There are custom draperies throughout this well loved home.
Outside, enjoy a flat, usable yard with a fully fenced garden area, a playset, and back patio—perfect for summer entertaining or relaxing afternoons.
Roof is 10 years old.
Located close to schools, parks, and shopping, this home blends practical living with enduring charm. A true Fayetteville gem!
Zillow last checked: 8 hours ago
Listing updated: October 24, 2025 at 02:16pm
Listed by:
Judy M. Winslow 315-682-7197,
Hunt Real Estate ERA
Bought with:
Ping Wang, 10401390888
NextHome CNY Realty
Source: NYSAMLSs,MLS#: S1598635 Originating MLS: Syracuse
Originating MLS: Syracuse
Facts & features
Interior
Bedrooms & bathrooms
- Bedrooms: 3
- Bathrooms: 2
- Full bathrooms: 1
- 1/2 bathrooms: 1
- Main level bathrooms: 1
Heating
- Gas, Baseboard
Cooling
- Central Air
Appliances
- Included: Dryer, Dishwasher, Exhaust Fan, Gas Oven, Gas Range, Gas Water Heater, Refrigerator, Range Hood, Washer
- Laundry: In Basement
Features
- Den, Separate/Formal Dining Room, Entrance Foyer, Eat-in Kitchen, Separate/Formal Living Room, Granite Counters, Kitchen/Family Room Combo, Living/Dining Room, Pantry, See Remarks, Second Kitchen, Solid Surface Counters, Window Treatments, In-Law Floorplan, Bath in Primary Bedroom
- Flooring: Ceramic Tile, Hardwood, Varies
- Windows: Drapes
- Basement: None
- Number of fireplaces: 1
Interior area
- Total structure area: 2,142
- Total interior livable area: 2,142 sqft
- Finished area below ground: 606
Property
Parking
- Total spaces: 2
- Parking features: Attached, Garage, Storage, Garage Door Opener
- Attached garage spaces: 2
Features
- Levels: One
- Stories: 1
- Patio & porch: Patio
- Exterior features: Blacktop Driveway, Fence, Play Structure, Patio, Private Yard, See Remarks
- Fencing: Partial
Lot
- Size: 0.48 Acres
- Dimensions: 126 x 210
- Features: Corner Lot, Near Public Transit, Rectangular, Rectangular Lot, Residential Lot
Details
- Additional structures: Shed(s), Storage
- Parcel number: 31388909300000020010020000
- Special conditions: Standard
Construction
Type & style
- Home type: SingleFamily
- Architectural style: Raised Ranch
- Property subtype: Single Family Residence
Materials
- Wood Siding
- Foundation: Block
- Roof: Asphalt
Condition
- Resale
- Year built: 1972
Utilities & green energy
- Electric: Circuit Breakers
- Sewer: Septic Tank
- Water: Connected, Public
- Utilities for property: Cable Available, High Speed Internet Available, Water Connected
Community & neighborhood
Security
- Security features: Security System Owned
Location
- Region: Fayetteville
Other
Other facts
- Listing terms: Cash,Conventional,FHA,VA Loan
Price history
| Date | Event | Price |
|---|---|---|
| 10/24/2025 | Sold | $345,000-3.9%$161/sqft |
Source: | ||
| 8/15/2025 | Pending sale | $359,000$168/sqft |
Source: | ||
| 8/15/2025 | Contingent | $359,000$168/sqft |
Source: | ||
| 7/15/2025 | Price change | $359,000-7.7%$168/sqft |
Source: | ||
| 6/1/2025 | Price change | $389,000-8.5%$182/sqft |
Source: | ||
Public tax history
| Year | Property taxes | Tax assessment |
|---|---|---|
| 2024 | -- | $231,200 +15.1% |
| 2023 | -- | $200,900 +2% |
| 2022 | -- | $196,900 +3% |
Find assessor info on the county website
Neighborhood: 13066
Nearby schools
GreatSchools rating
- 8/10Mott Road Elementary SchoolGrades: K-4Distance: 0.7 mi
- 9/10Wellwood Middle SchoolGrades: 5-8Distance: 0.8 mi
- 9/10Fayetteville Manlius Senior High SchoolGrades: 9-12Distance: 2.9 mi
Schools provided by the listing agent
- Elementary: Mott Road Elementary
- Middle: Wellwood Middle
- High: Fayetteville-Manlius Senior High
- District: Fayetteville-Manlius
Source: NYSAMLSs. This data may not be complete. We recommend contacting the local school district to confirm school assignments for this home.
