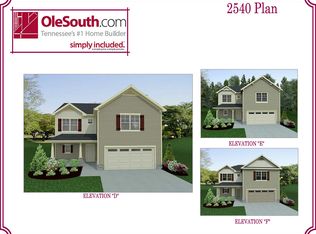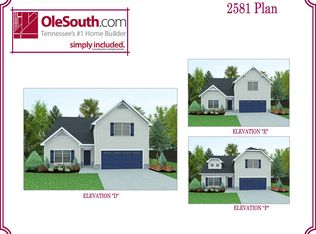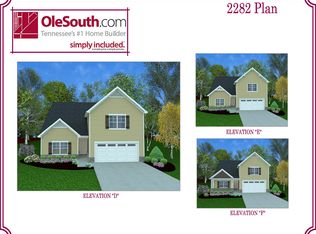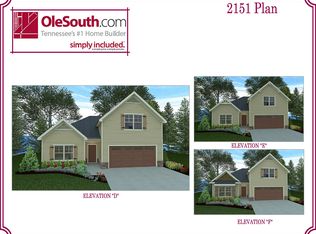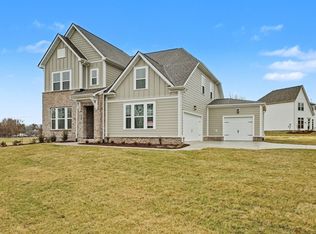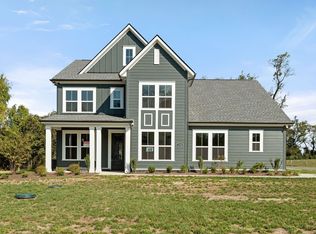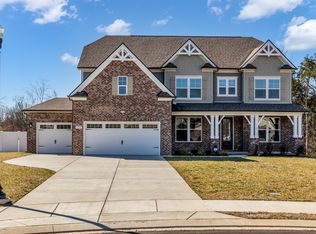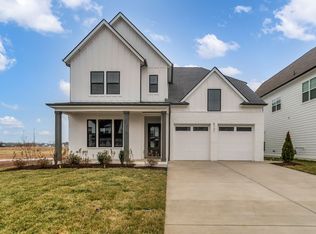Welcome to the Designer inspired ADRIANA plan. Where More Space More Style meets STUNNING in this 5 BDRM + STUDY home, showcasing a 20 ft vaulted ceiling in the great room, gourmet kitchen with Butler's pantry for entertaining or take it outside onto the 20x11 covered porch and a large lot that backs up to trees. The Primary suite has a picture window and a relaxing spa bath suite with two walk-in closets! Bath #2 has tile walls**Gorgeous wall details through-out* Laundry features cabinet and sink and fun designer tile**Ascend up the stairs and you will find a spacious bonus room on one end and 3 bdrms/2 baths privately located on the other. One of the bedrooms has it's own private bath. This is a home and community you can enjoy for years to come! Don't miss your chance to reside in BREWER POINT! If you prefer to build from the ground up and personalize your home and design to your particular taste, we can do that too! We still have 15 large lots available! All in the bucolic setting of Brewer Point, close to everything but far enough to to feel like you are in the serene countryside!
Active
$819,900
7322 Winners Rd Lot 49, Murfreesboro, TN 37129
5beds
3,278sqft
Est.:
Single Family Residence, Residential
Built in 2025
0.41 Acres Lot
$-- Zestimate®
$250/sqft
$33/mo HOA
What's special
Spacious bonus roomRelaxing spa bath suite
- 27 days |
- 1,038 |
- 51 |
Zillow last checked: 8 hours ago
Listing updated: February 22, 2026 at 02:57pm
Listing Provided by:
Pam Beverly, Broker, ABR, CNE, C-RCS 615-631-2940,
Onward Real Estate 615-234-5020
Source: RealTracs MLS as distributed by MLS GRID,MLS#: 3116281
Tour with a local agent
Facts & features
Interior
Bedrooms & bathrooms
- Bedrooms: 5
- Bathrooms: 4
- Full bathrooms: 4
- Main level bedrooms: 2
Bedroom 1
- Features: Suite
- Level: Suite
- Area: 252 Square Feet
- Dimensions: 14x18
Bedroom 2
- Area: 130 Square Feet
- Dimensions: 13x10
Bedroom 3
- Features: Walk-In Closet(s)
- Level: Walk-In Closet(s)
- Area: 154 Square Feet
- Dimensions: 11x14
Bedroom 4
- Features: Walk-In Closet(s)
- Level: Walk-In Closet(s)
- Area: 121 Square Feet
- Dimensions: 11x11
Primary bathroom
- Features: Double Vanity
- Level: Double Vanity
Dining room
- Features: Other
- Level: Other
Kitchen
- Area: 165 Square Feet
- Dimensions: 11x15
Living room
- Features: Great Room
- Level: Great Room
- Area: 323 Square Feet
- Dimensions: 19x17
Other
- Features: Bedroom 5
- Level: Bedroom 5
- Area: 132 Square Feet
- Dimensions: 12x11
Recreation room
- Features: Other
- Level: Other
- Area: 300 Square Feet
- Dimensions: 20x15
Heating
- Central, Electric
Cooling
- Central Air, Electric
Appliances
- Included: Built-In Electric Oven, Cooktop, Gas Range, Dishwasher, Disposal, Microwave, Stainless Steel Appliance(s)
- Laundry: Electric Dryer Hookup, Washer Hookup
Features
- Built-in Features, Ceiling Fan(s), Entrance Foyer, Extra Closets, High Ceilings, Open Floorplan, Walk-In Closet(s), High Speed Internet, Kitchen Island
- Flooring: Carpet, Laminate, Tile
- Basement: None
- Number of fireplaces: 1
- Fireplace features: Electric
Interior area
- Total structure area: 3,278
- Total interior livable area: 3,278 sqft
- Finished area above ground: 3,278
Property
Parking
- Total spaces: 6
- Parking features: Garage Door Opener, Garage Faces Side, Concrete
- Garage spaces: 2
- Uncovered spaces: 4
Features
- Levels: Two
- Stories: 2
- Patio & porch: Porch, Covered
Lot
- Size: 0.41 Acres
- Features: Level
- Topography: Level
Details
- Parcel number: 072B C 04700 R0140095
- Special conditions: Standard
Construction
Type & style
- Home type: SingleFamily
- Property subtype: Single Family Residence, Residential
Materials
- Brick
- Roof: Shingle
Condition
- New construction: Yes
- Year built: 2025
Utilities & green energy
- Sewer: STEP System
- Water: Public
- Utilities for property: Electricity Available, Water Available, Cable Connected, Underground Utilities
Green energy
- Indoor air quality: Contaminant Control
- Water conservation: Low-Flow Fixtures
Community & HOA
Community
- Security: Carbon Monoxide Detector(s), Smoke Detector(s)
- Subdivision: Brewer Point
HOA
- Has HOA: Yes
- Amenities included: Dog Park, Playground, Sidewalks, Underground Utilities, Trail(s)
- Services included: Maintenance Grounds
- HOA fee: $100 quarterly
Location
- Region: Murfreesboro
Financial & listing details
- Price per square foot: $250/sqft
- Annual tax amount: $1
- Date on market: 1/27/2026
- Electric utility on property: Yes
Estimated market value
Not available
Estimated sales range
Not available
Not available
Price history
Price history
| Date | Event | Price |
|---|---|---|
| 2/18/2026 | Listed for sale | $819,900$250/sqft |
Source: | ||
| 2/18/2026 | Pending sale | $819,900$250/sqft |
Source: | ||
| 1/27/2026 | Listed for sale | $819,900$250/sqft |
Source: | ||
| 1/27/2026 | Listing removed | $819,900$250/sqft |
Source: | ||
| 12/21/2025 | Listed for sale | $819,900$250/sqft |
Source: | ||
| 12/18/2025 | Listing removed | $819,900$250/sqft |
Source: | ||
| 10/8/2025 | Listed for sale | $819,900+1.2%$250/sqft |
Source: | ||
| 7/20/2025 | Contingent | $809,900$247/sqft |
Source: | ||
| 7/1/2025 | Listed for sale | $809,900$247/sqft |
Source: | ||
| 7/1/2025 | Listing removed | $809,900$247/sqft |
Source: | ||
| 6/1/2025 | Listed for sale | $809,900$247/sqft |
Source: | ||
Public tax history
Public tax history
Tax history is unavailable.BuyAbility℠ payment
Est. payment
$4,234/mo
Principal & interest
$3873
Property taxes
$328
HOA Fees
$33
Climate risks
Neighborhood: 37129
Nearby schools
GreatSchools rating
- 10/10Stewarts Creek Elementary SchoolGrades: K-5Distance: 2.1 mi
- 8/10Stewarts Creek Middle SchoolGrades: 6-8Distance: 2 mi
- 8/10Stewarts Creek High SchoolGrades: 9-12Distance: 2 mi
Schools provided by the listing agent
- Elementary: Brown's Chapel Elementary School
- Middle: Stewarts Creek Middle School
- High: Stewarts Creek High School
Source: RealTracs MLS as distributed by MLS GRID. This data may not be complete. We recommend contacting the local school district to confirm school assignments for this home.
